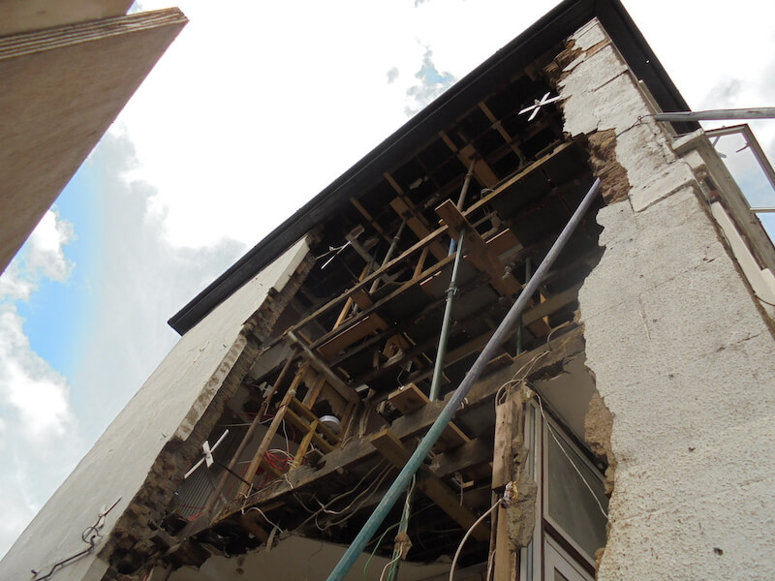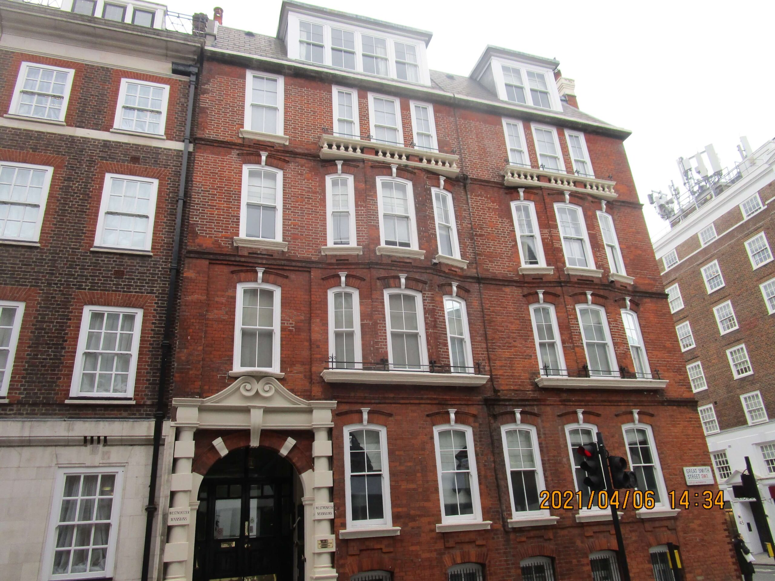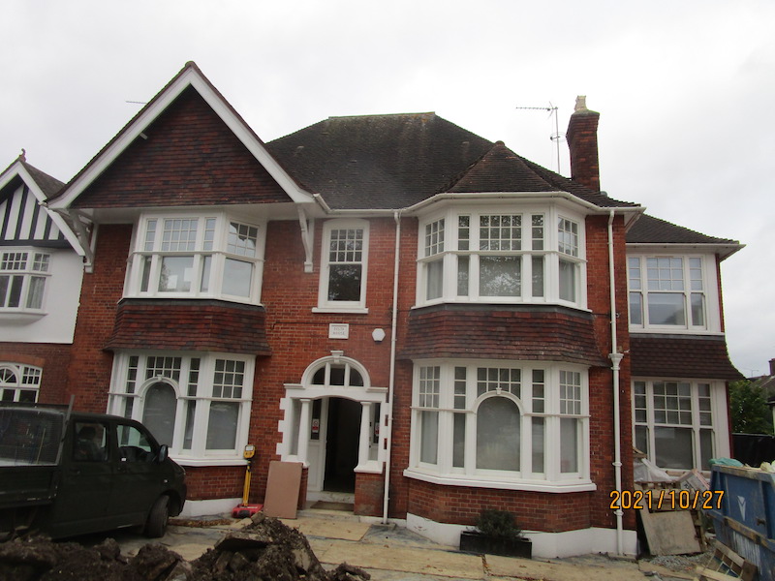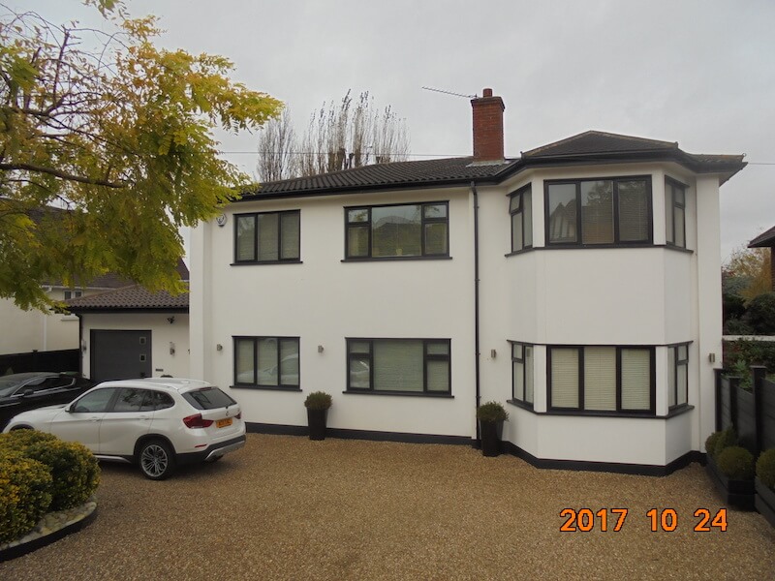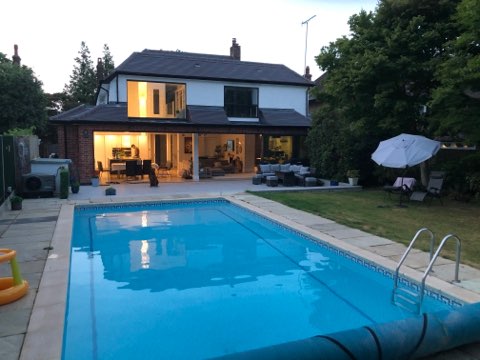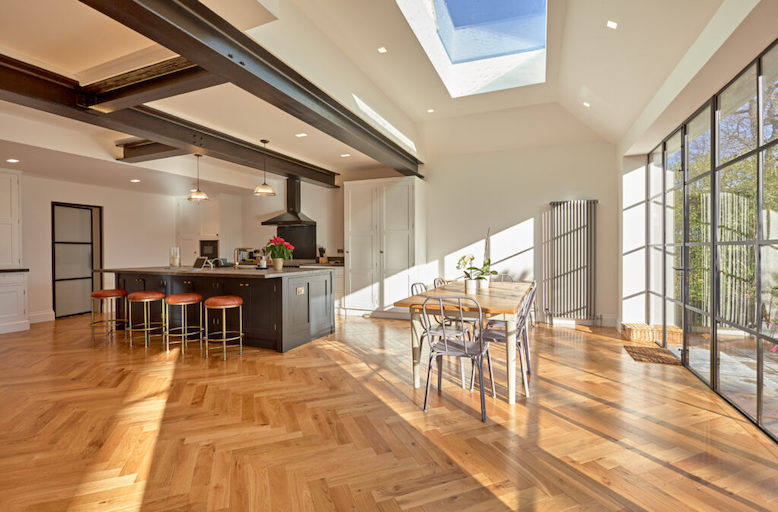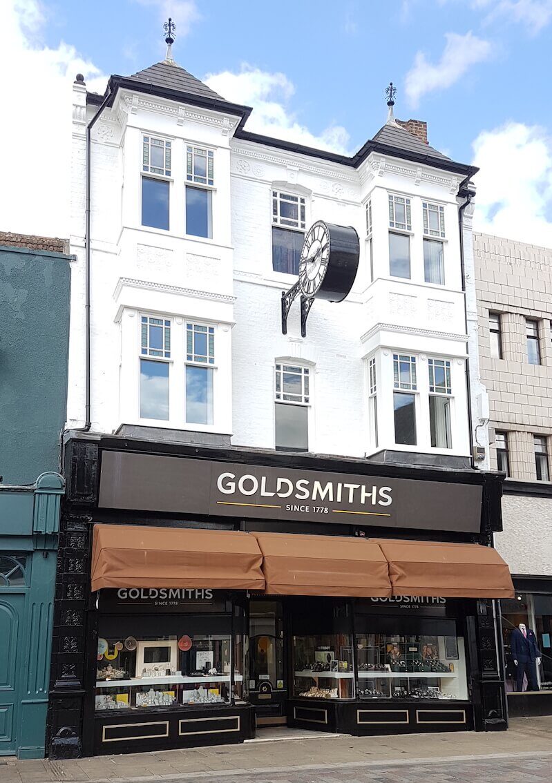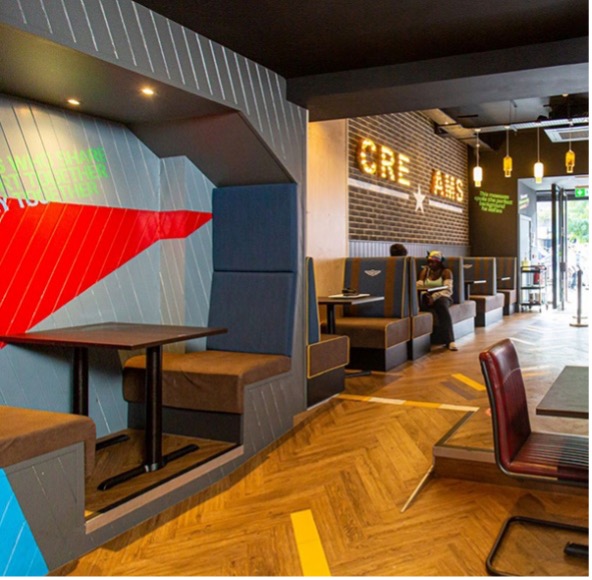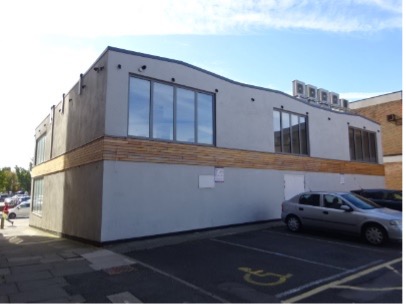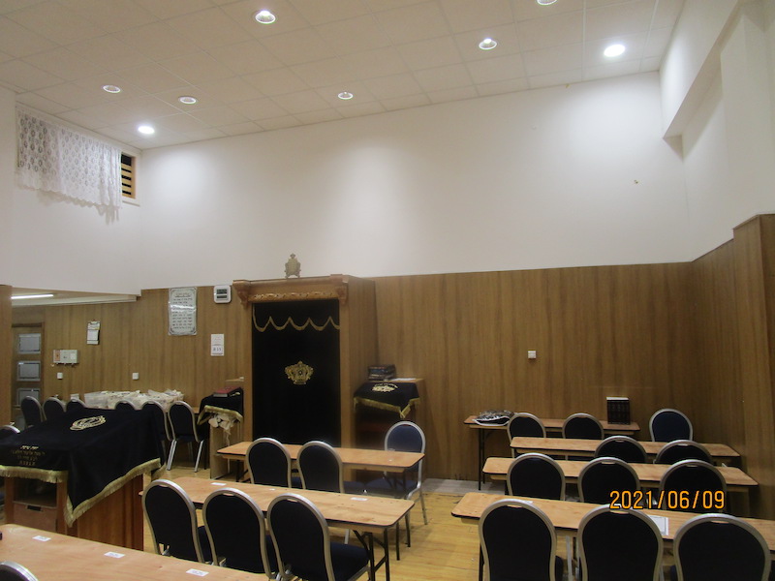Leyton E11
PSL Engineers were appointed to complete an inspection report and remedial specification for a dangerous structure being monitored by the Health & Safety Executive. At short notice following an initial investigation we put together a detailed report with calculations, design risk assessment, suggested sequence of construction and methodology for purposes of HSE Approval and for … Read more

