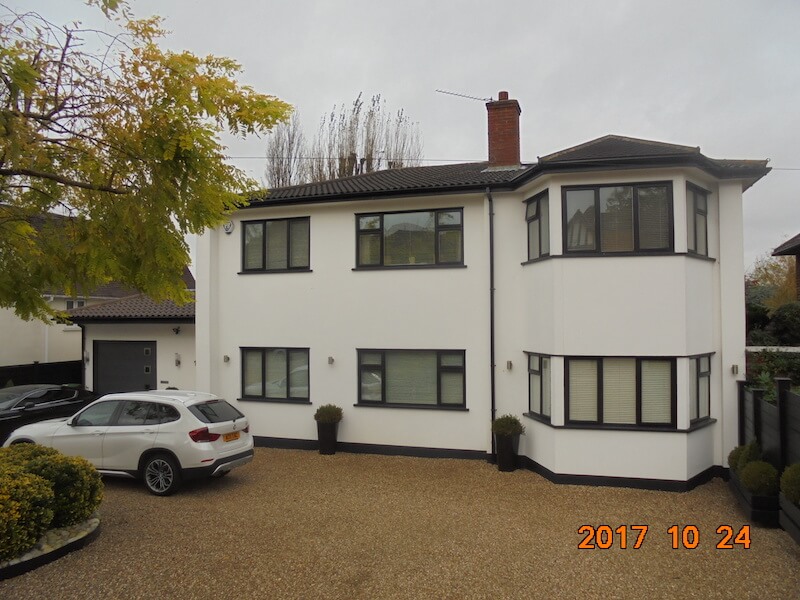The existing residential property was a two storey five bedroom detached property located on a sloping site close to Loughton Brook. PSL Engineers were commissioned directly by the homeowner to consider options for maximizing proposed additional floor area at the rear. Working closely with the architect and client, proposals for a two storey steel frame extension on to a piled foundations were developed in place of a previous single storey scheme. The scheme incorporated slender floor and roof zones together with a lowered rear ground floor and underpinning set back in to the slope, successfully enabling the addition of a second storey within local planning constraints.

