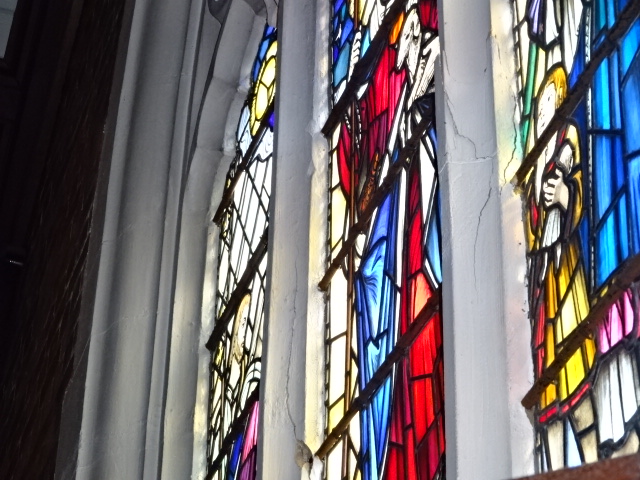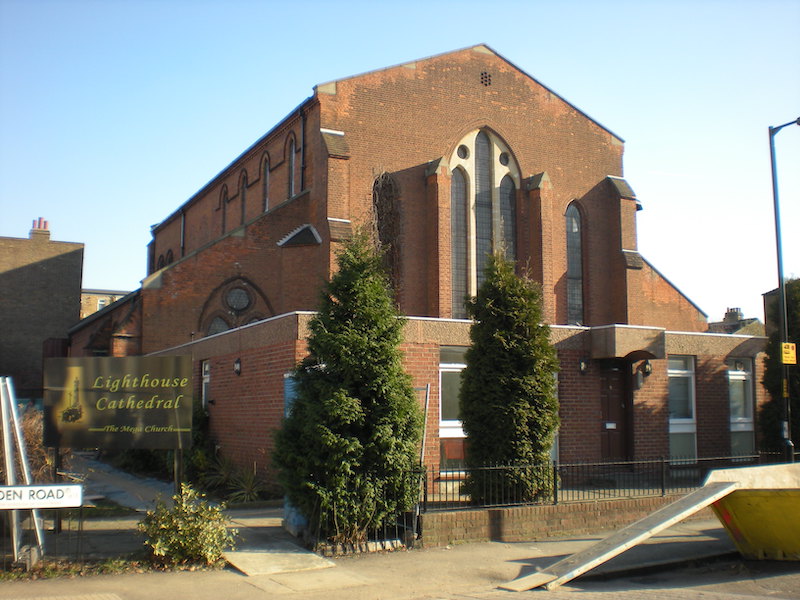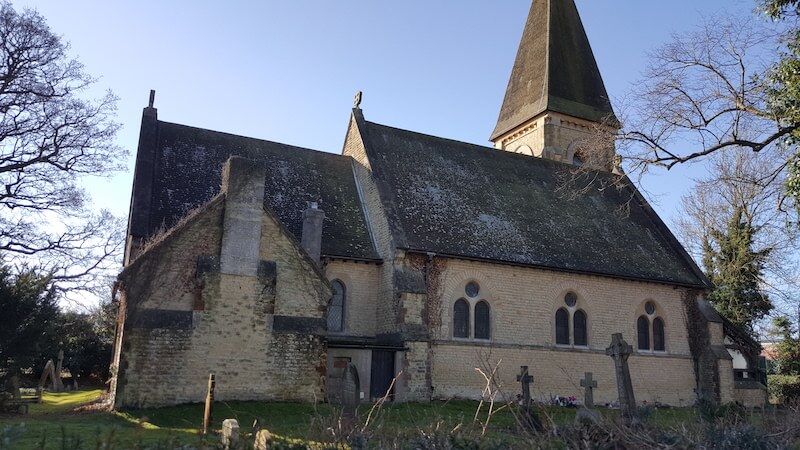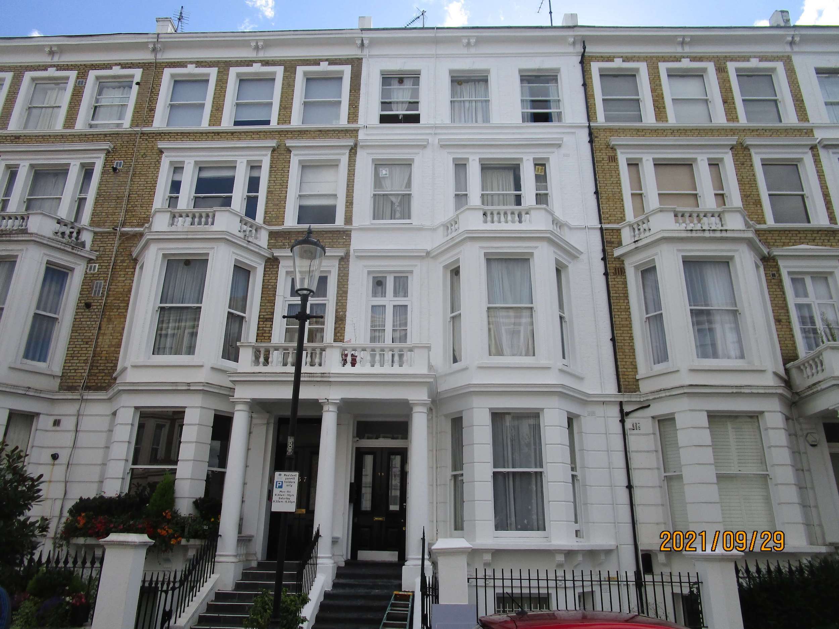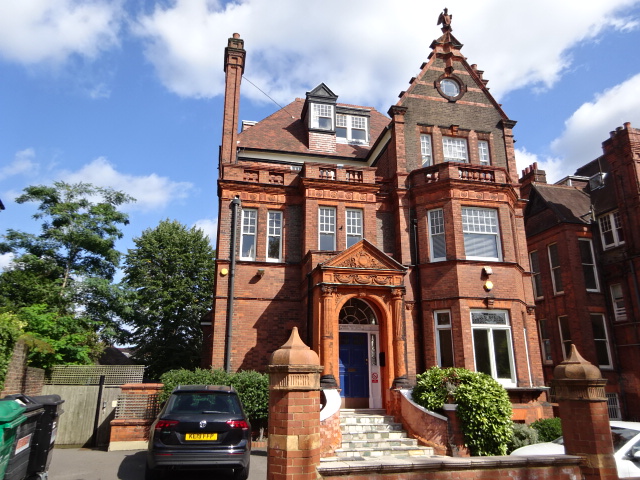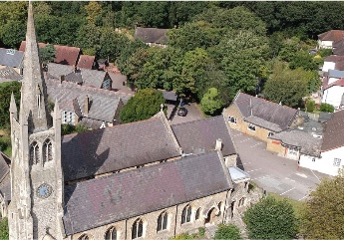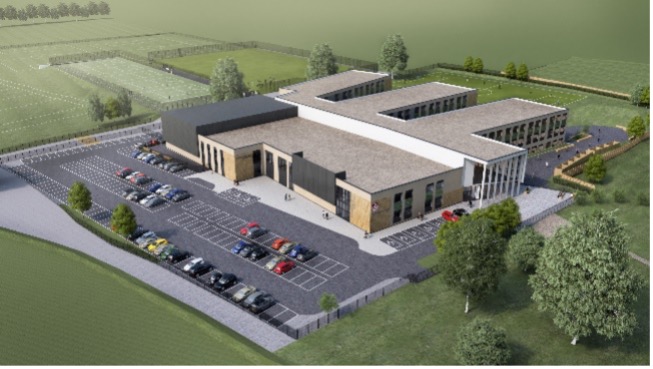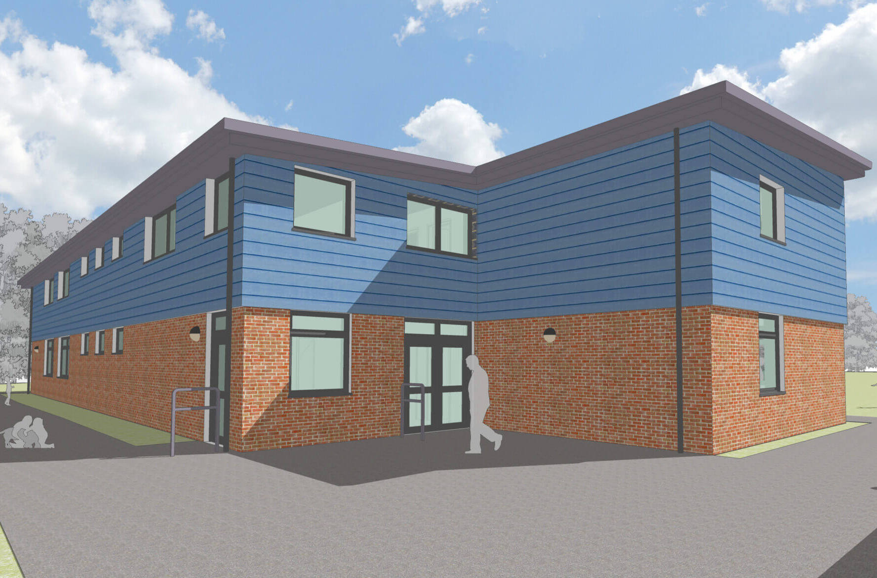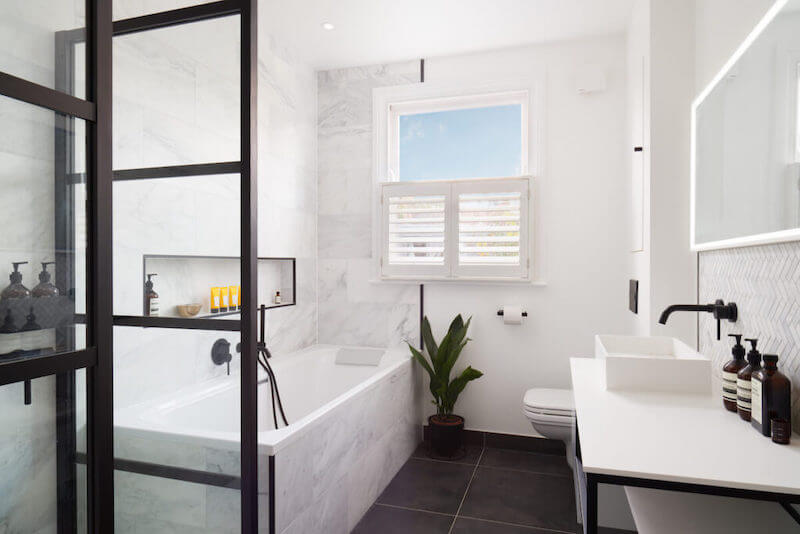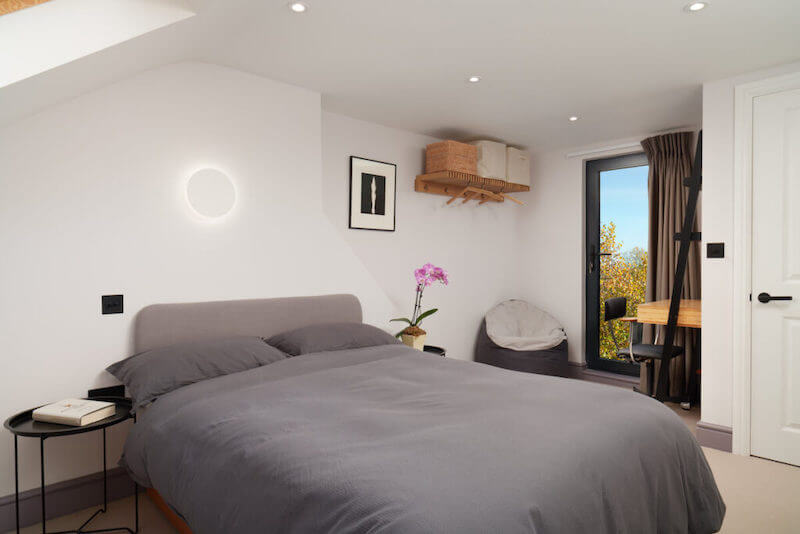The existing church building was built to the designs of the Gothic architect John Lee and Sons in 1897, and incorporates red brick facades with Bath Stone dressings. Following an initial inspection PSL Engineers were appointed directly by the Church of England to complete structural assessments and remedial specifications for the leaning East Gable and Window, the South Window, and the leaning gables to the original entrance porch.
 Jane Walker
Jane Walker
Lighthouse Cathedral, Nunhead SE15
The existing building occupies the site of a former church destroyed by wartime bombing in 1940, and became grade II listed in 1972. The building belongs to the Pentecostal Church and had suffered extensive damage due to an adjacent row of mature Lime trees. PSL Engineers were commissioned to complete a full survey assessment, options … Read more
St Michaels and All Angel Church, Crawley RH11
PSL Engineers were appointed by the Seventh Day Adventist Church alongside JAIA Architects to create a high quality extension to the existing Grade II listed Church that responded to both the clients brief and local planning policy. The existing church building was built to the designs of the Gothic Revival architect William Burges in 1867 to serve the … Read more
Kensington & Chelsea SW5
A five storey period terrace property located in the Royal Borough of Kensington & Chelsea and the Nevern Square conservation area. The building was designed in the 1870’s Italianate style and comprises stock brick and stucco facades. The works included extensive internal remodelling and upgrade of existing hostel accommodation on behalf of Metropolitan & Thames … Read more
Maria Montessori School, Hampstead NW3
The existing building is an Edwardian mansion with large garden located in leafy Hampstead. The property is the administrative head office for Maria Montessori in the UK and originally a school building, established in 1965. We were commissioned to complete a feasibility study with intrusive investigations for remodelling of the existing classrooms and offices to … Read more
St Johns Church of England School, Buckhurst Hill IG9
A new build two storey load bearing masonry building with ground bearing insitu concrete ground floor, precast concrete first floor, diaphragm roof and mass concrete strip foundations. The structure was designed as class 2B over two storeys to meet requirements of Part A3 of the Building Regulations for educational buildings. (Pre-PSL).
Broxbourne School EN10
The proposed three storey building included three teaching wings, double height Library space, Sports Hall, Main Hall, Activity Studio and Drama Studio. The adopted structural framing to the main building for ease of construction was steelwork with precast flooring. For improved aesthetics, Cross Laminated Timber panelling with Glue Laminated timber beams were used for the … Read more
St Albans Catholic Primary School, Molesey KT8
A new build two storey load bearing masonry building with ground bearing insitu concrete ground floor, precast concrete first floor, diaphragm roof and mass concrete strip foundations. The structure was designed as class 2B over two storeys to meet requirements of Part A3 of the Building Regulations for educational buildings. (Pre-PSL).
Loft Bedroom, Theydon Bois
For further project information please enquire, text to follow very soon.

