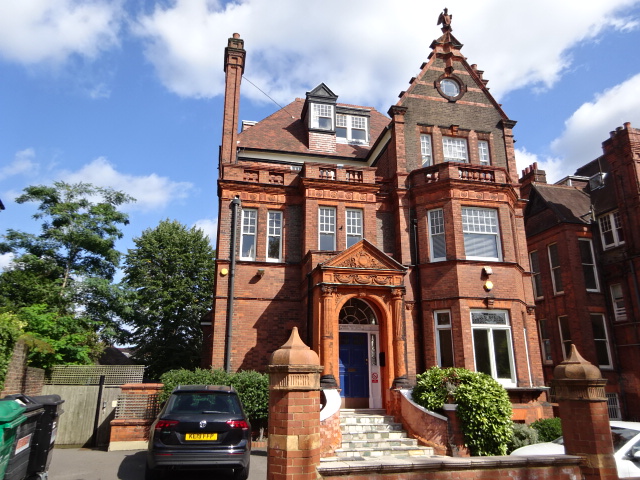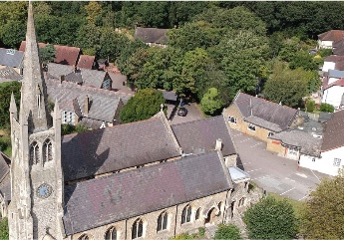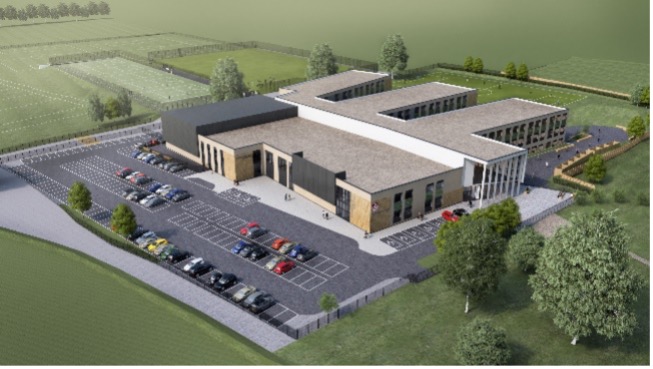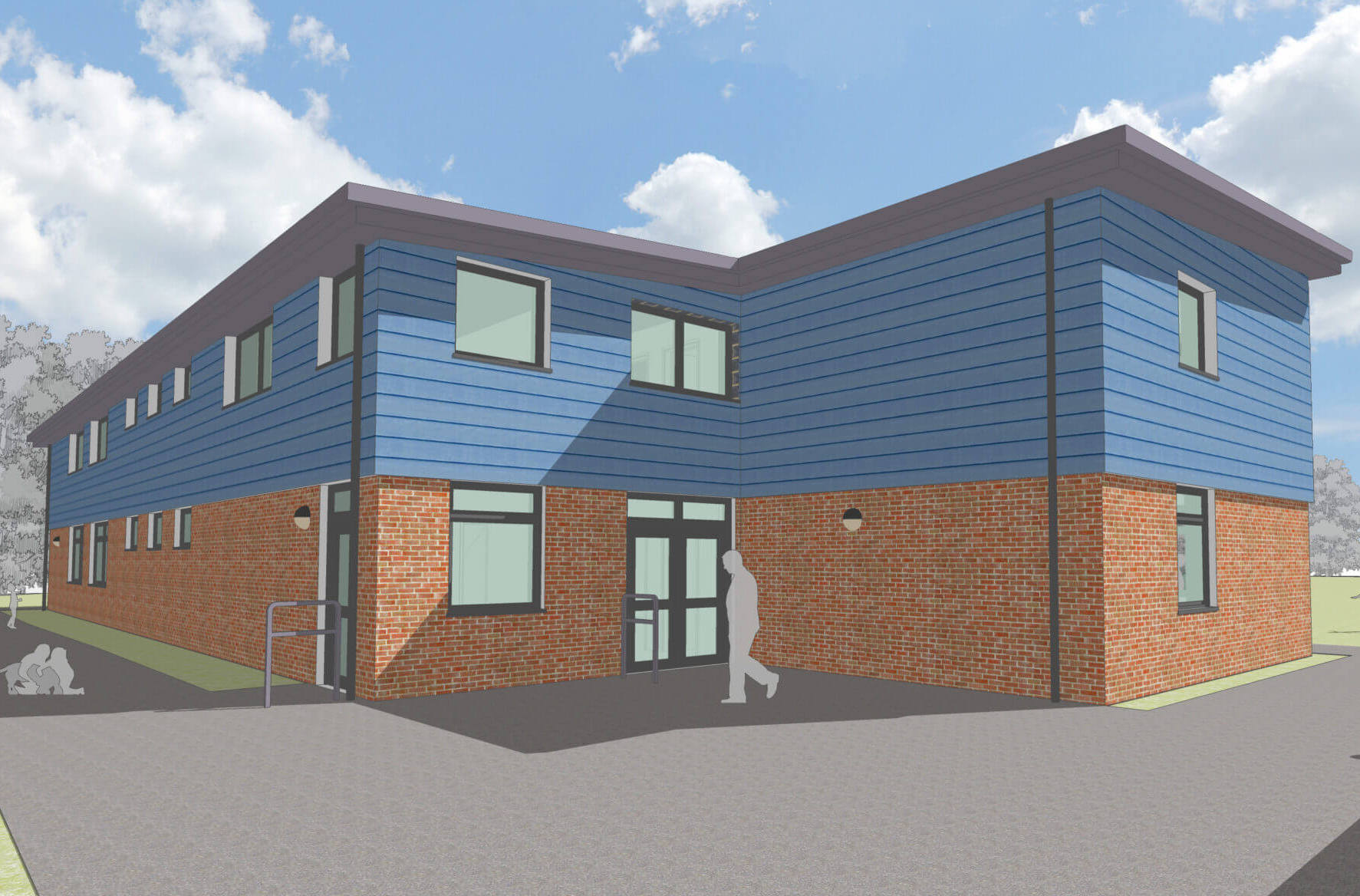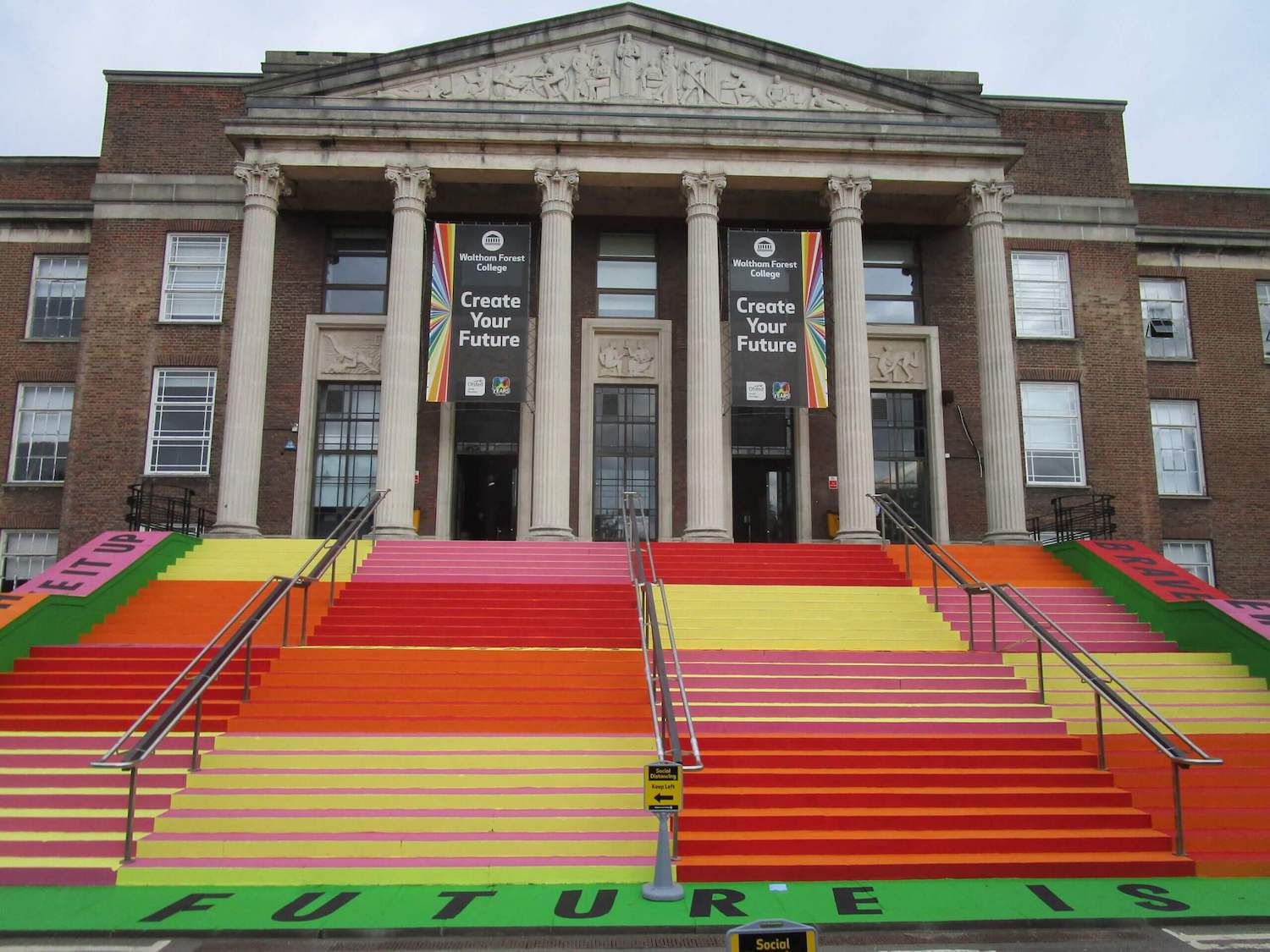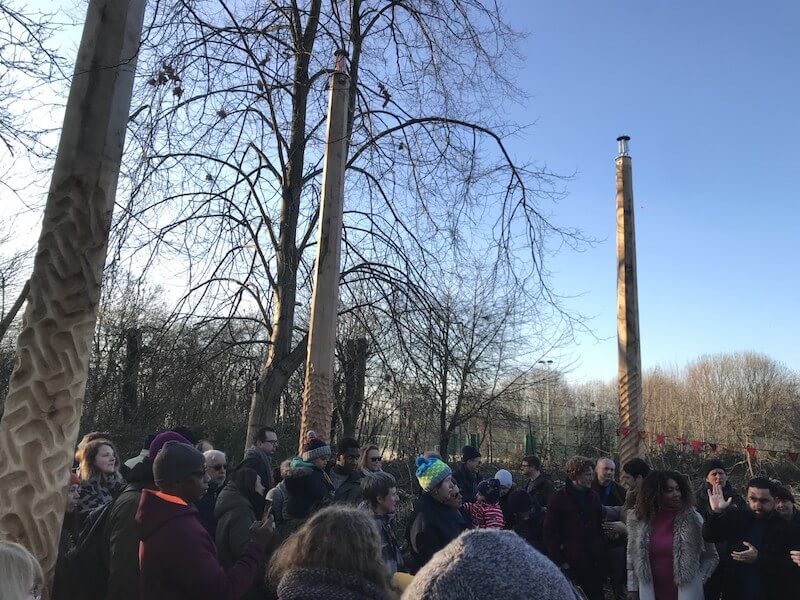Maria Montessori School, Hampstead NW3
The existing building is an Edwardian mansion with large garden located in leafy Hampstead. The property is the administrative head office for Maria Montessori in the UK and originally a school building, established in 1965. We were commissioned to complete a feasibility study with intrusive investigations for remodelling of the existing classrooms and offices to … Read more

