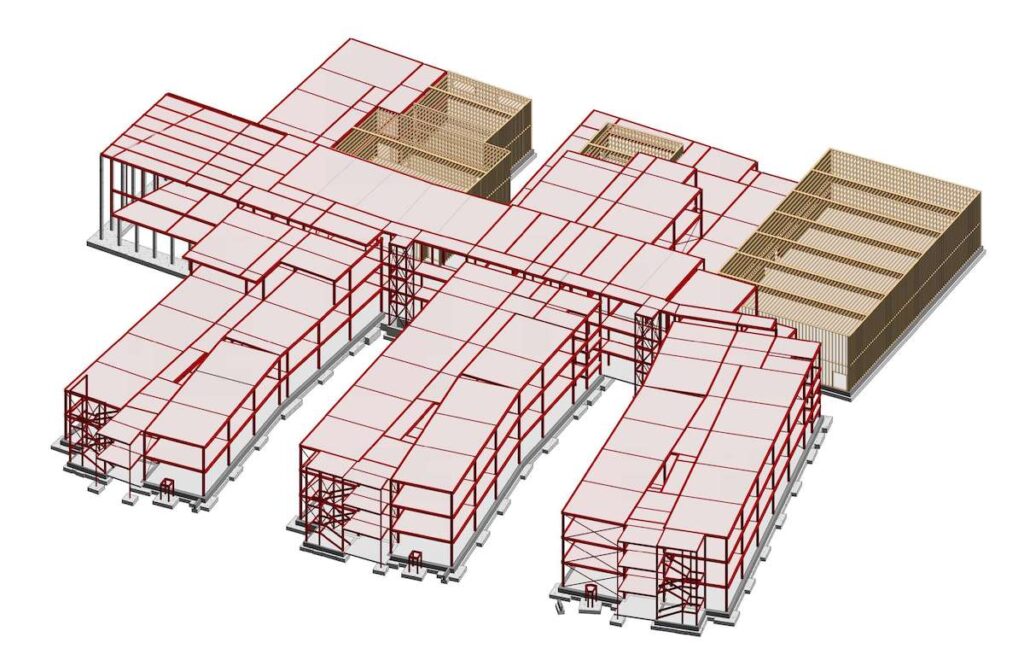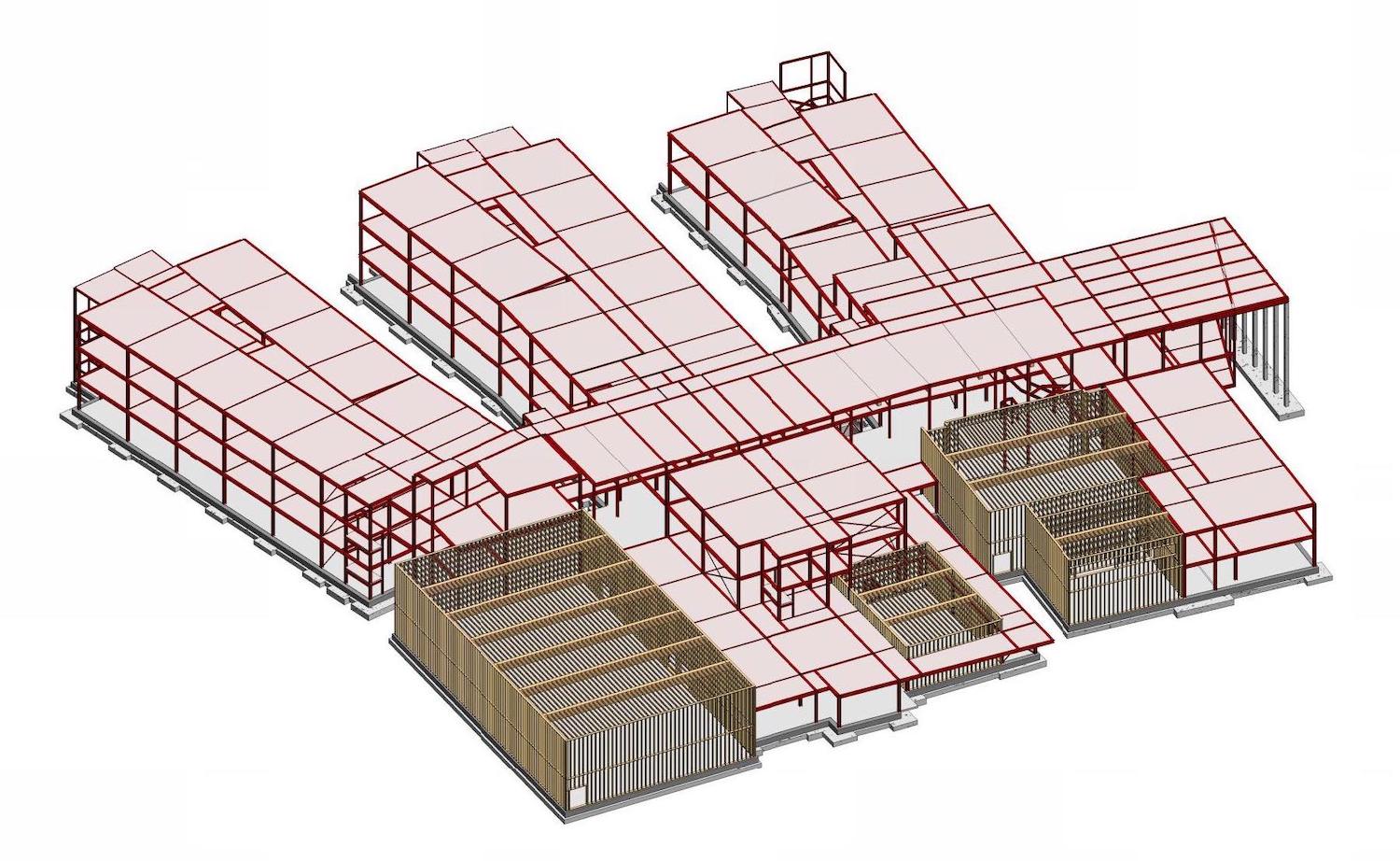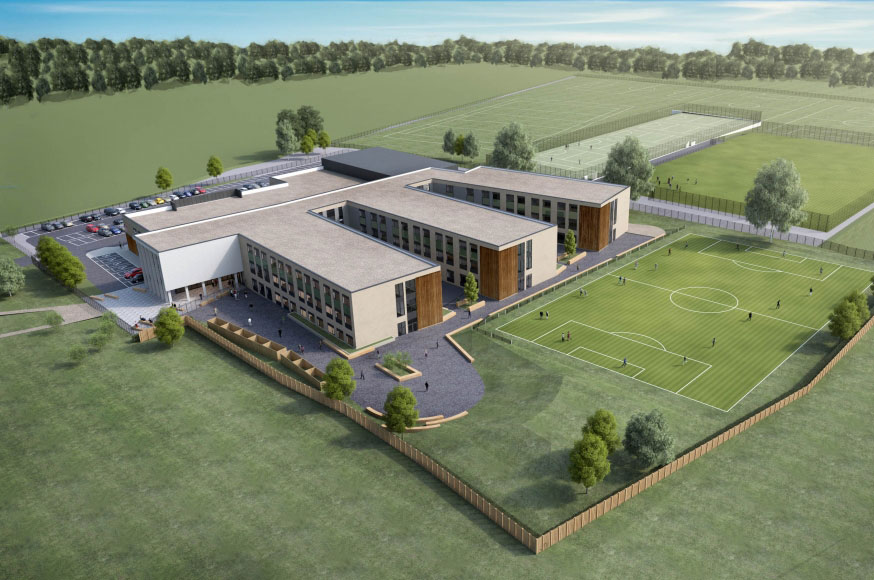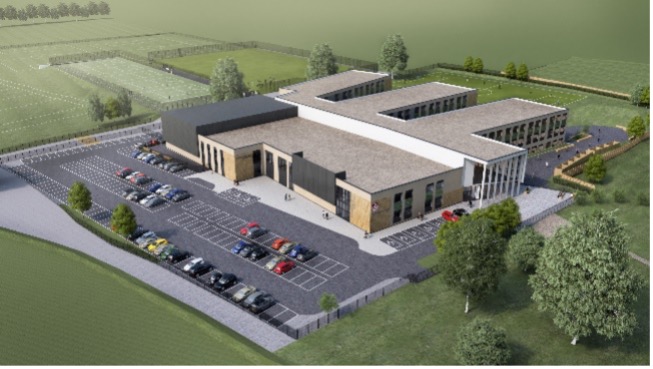The proposed three storey building included three teaching wings, double height Library space, Sports Hall, Main Hall, Activity Studio and Drama Studio. The adopted structural framing to the main building for ease of construction was steelwork with precast flooring. For improved aesthetics, Cross Laminated Timber panelling with Glue Laminated timber beams were used for the Sports Hall, Main Hall and Activity Studio. The whole building was designed and constructed as Class 2B with horizontal and vertical ties under Part A3 of the Building Regulations, thereby limiting disproportionate collapse in the event of an incident. The building structure was modelled and coordinated between disciplines using Revit 3D BIM modelling. (Pre-PSL completed to RIBA stage 3)




