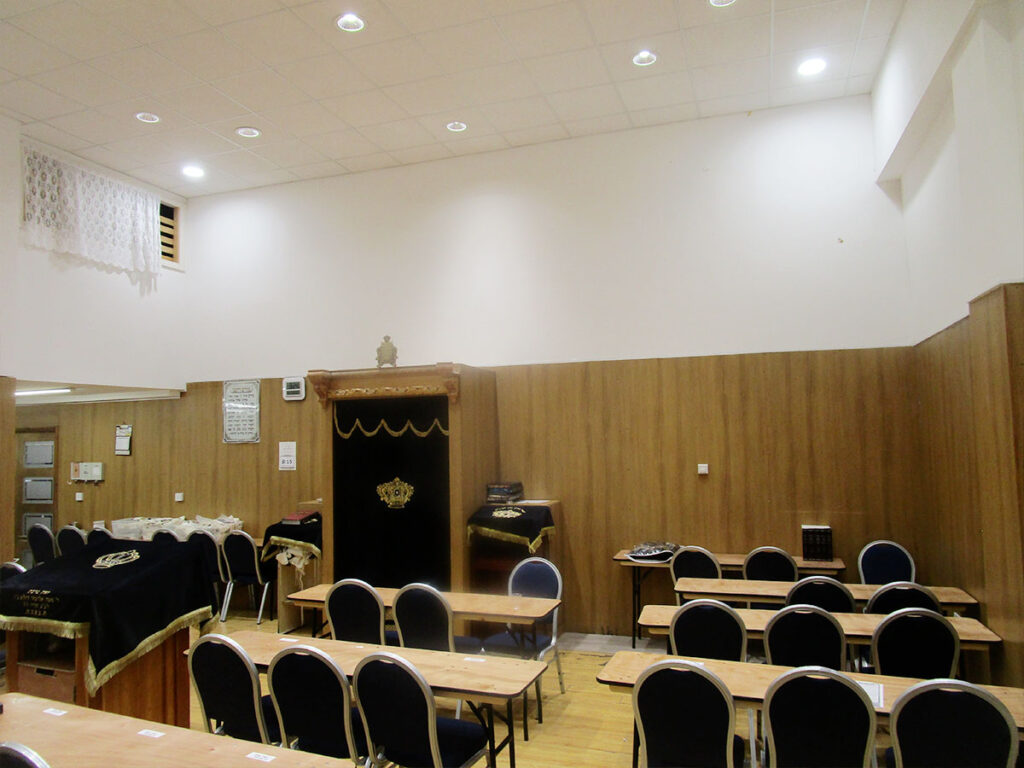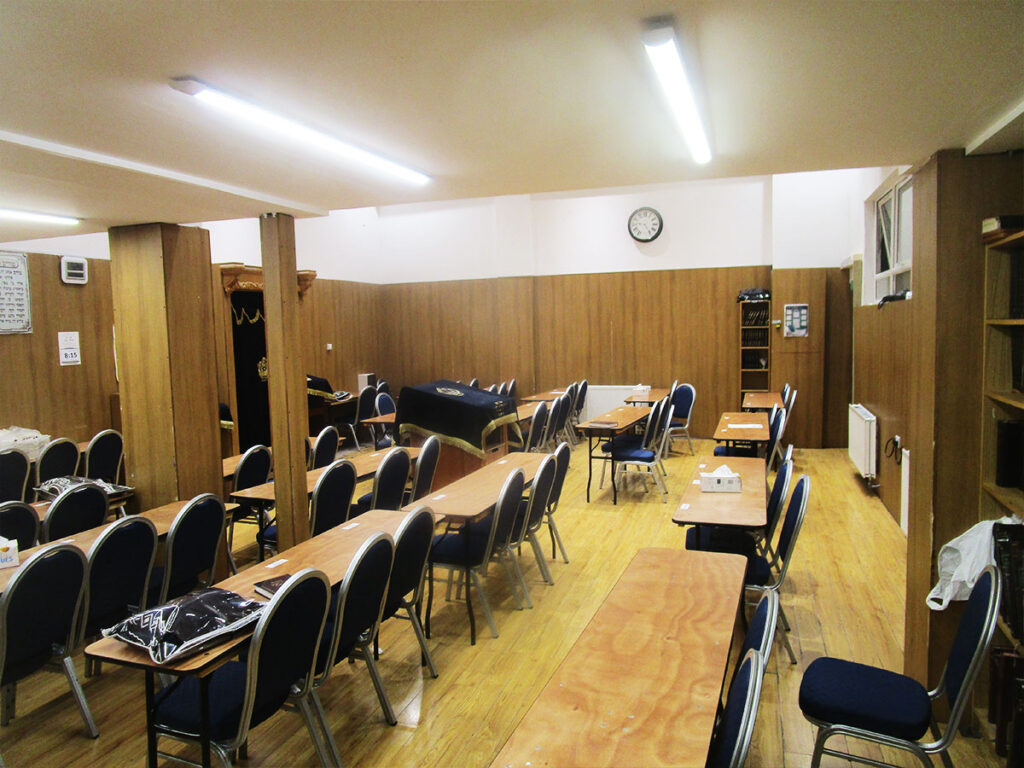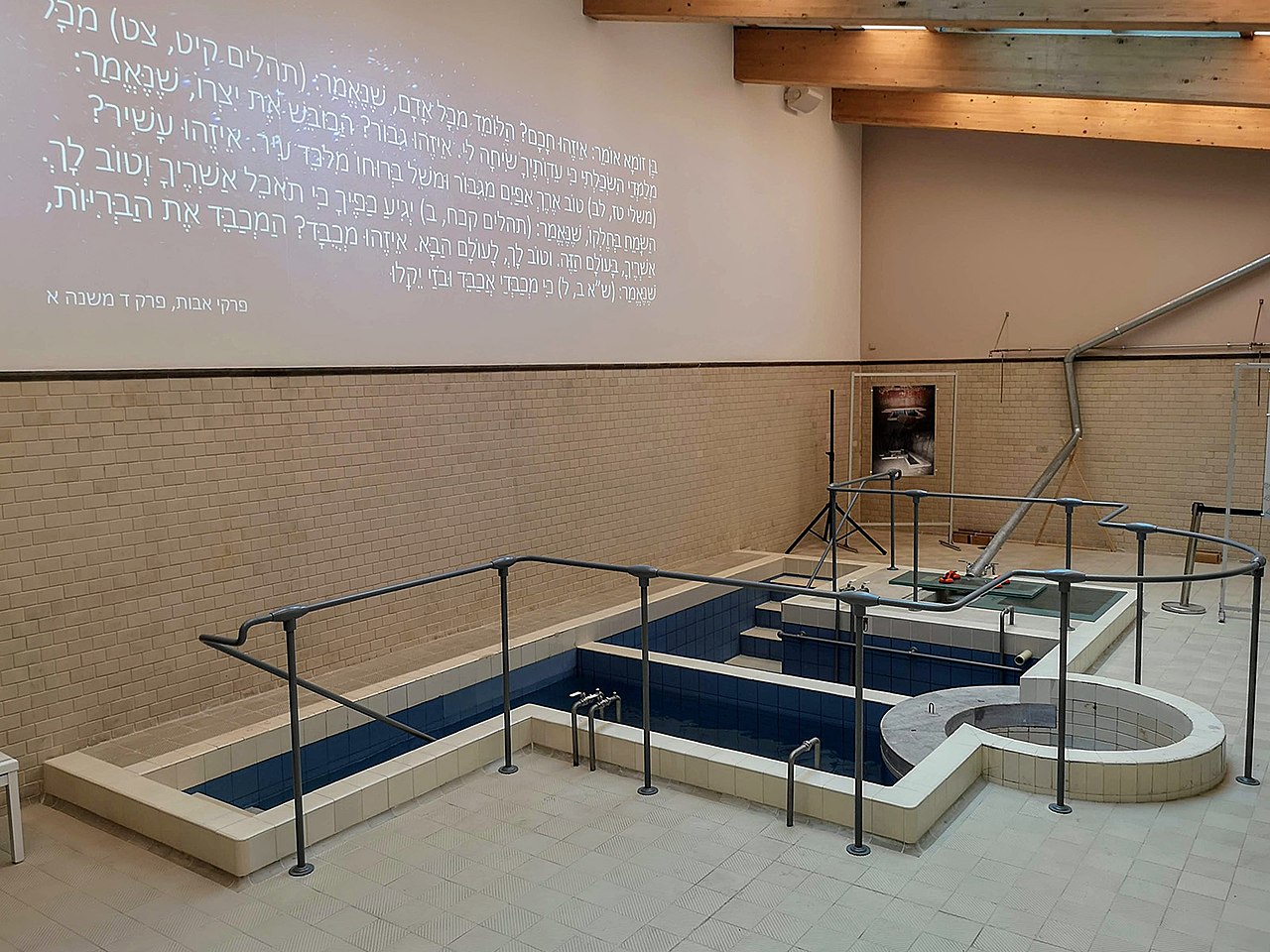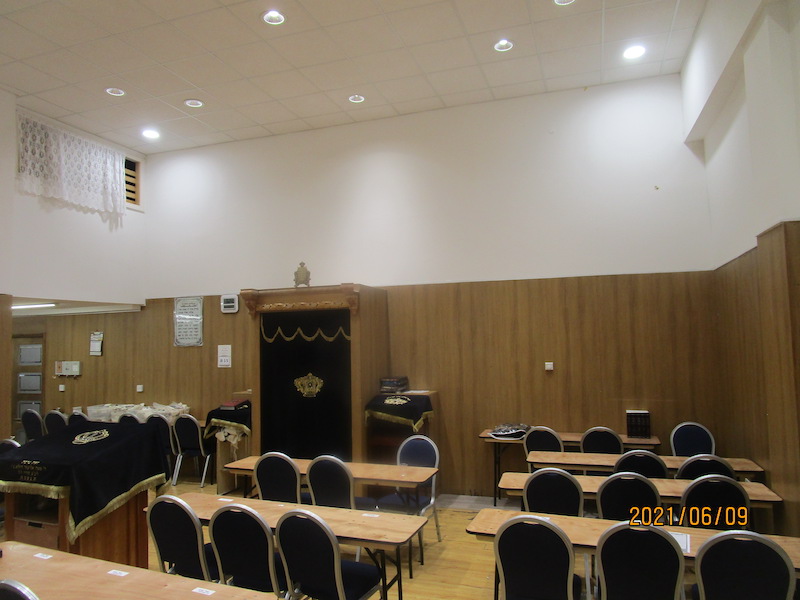PSl Engineers were commissioned to complete a survey of the existing building, and to consider the impact of relocating the Jewish ritual bath or ‘Mikveh’ within the existing demise. Since the existing synagogue was located on the ground floor of a modern four storey building, with a 6m high retaining wall at the rear, the construction of a sunken bath within the ground floor slab areas required careful assessment of existing foundations and waterproofing. Due to the requirement for the Mikveh water to be naturally sourced with no artificial waterproofing materials encapsulating the ritual bath, we therefore developed an appropriate construction methodology alongside the local Rabii and appointed contractor to complete a detailed design for the Mikveh. A ground penetrating radar survey of the foundation slab was also completed to enable the location of the ritual bath to be confirmed.




