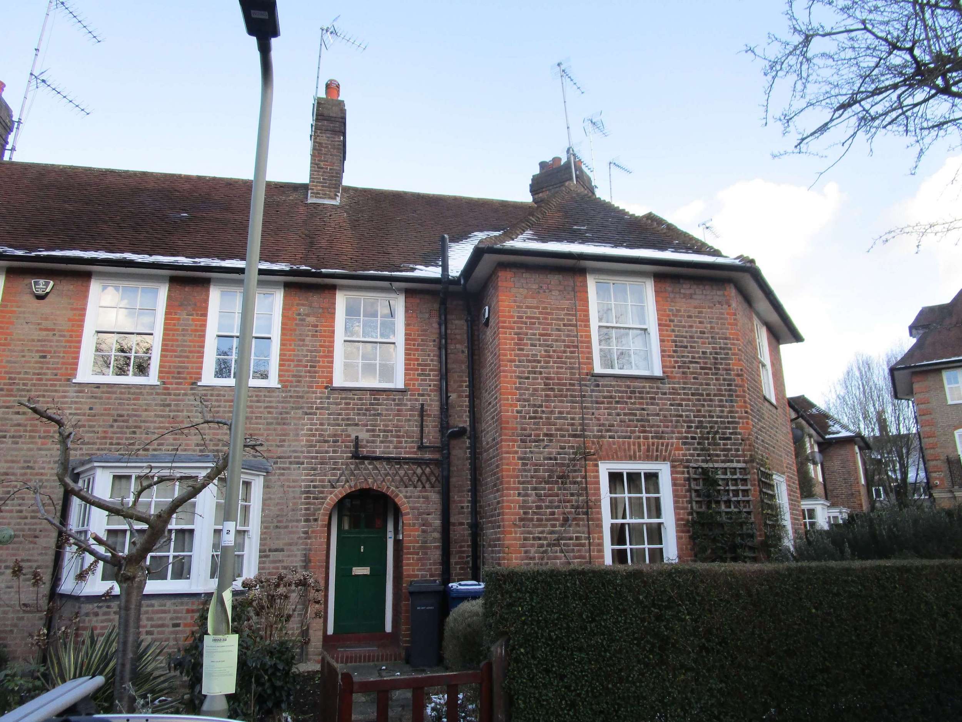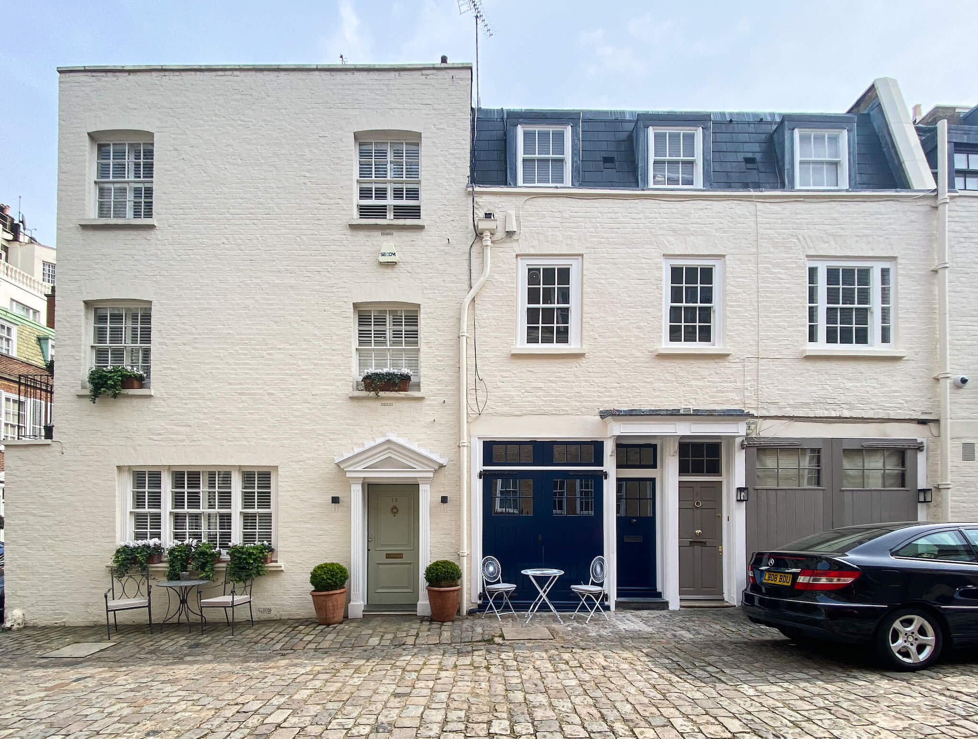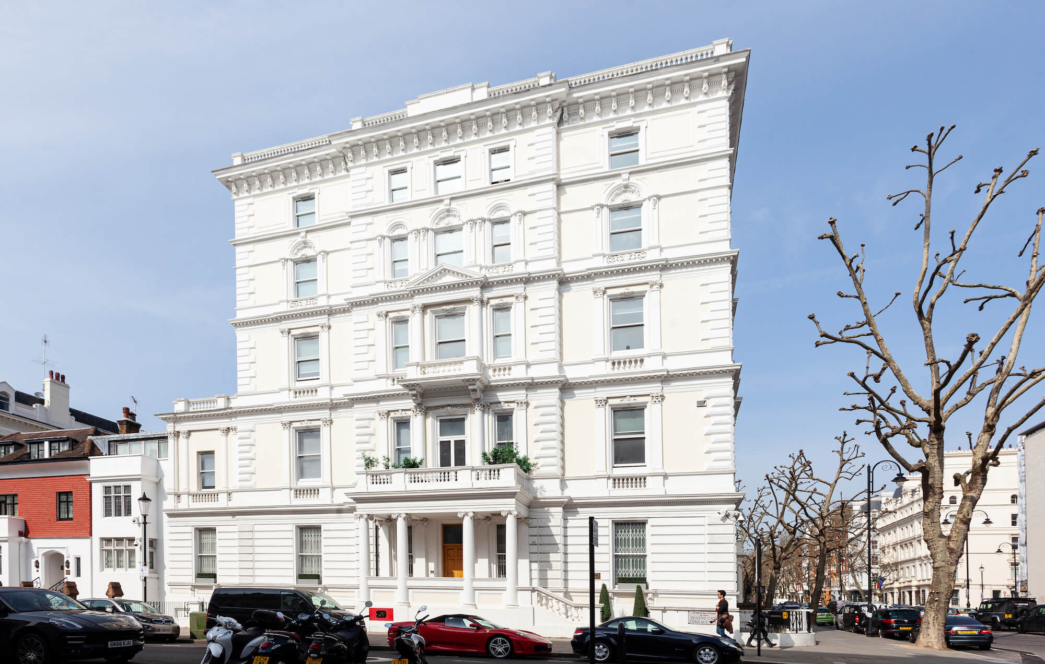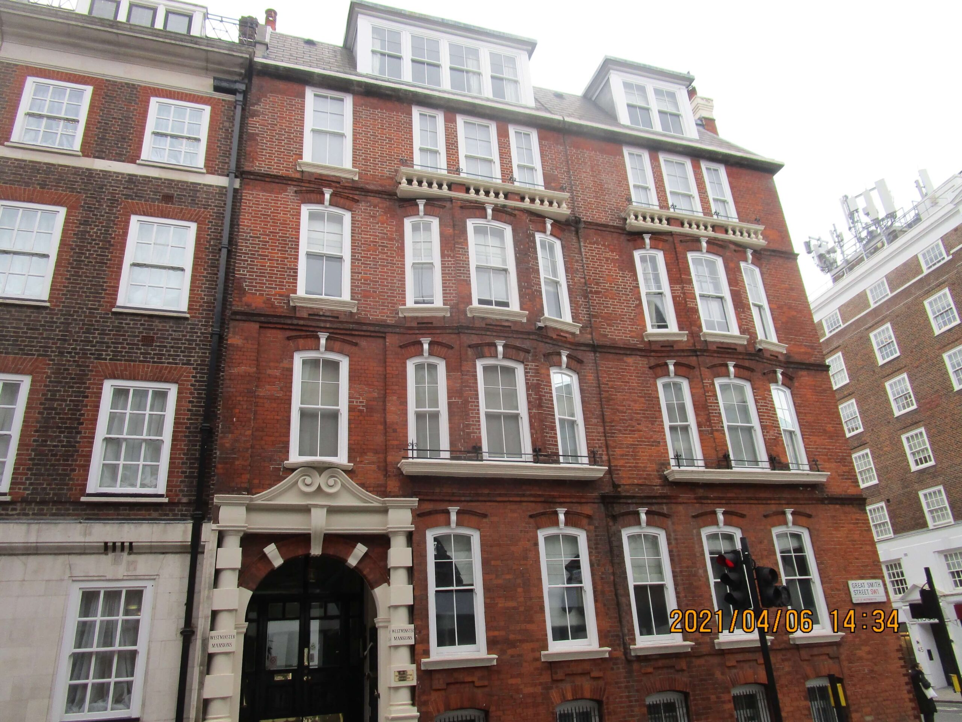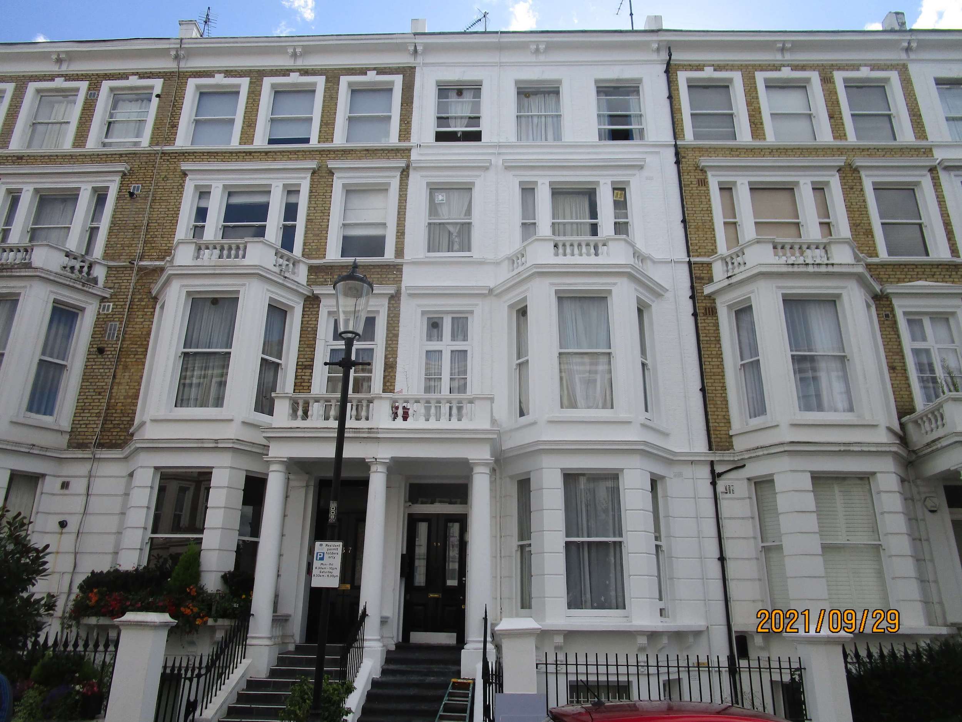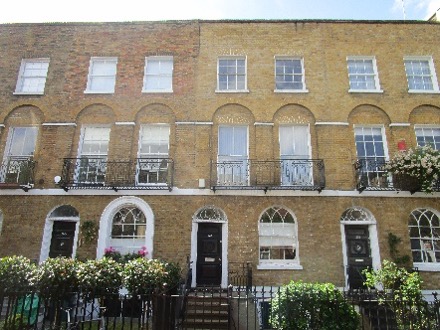Waltham Forest E17 – Turner Road
Proposals were for phased construction of a single storey rear and rear side extension plus loft conversion to an existing two storey Victorian dwelling. PSL completed full structural design and detailing for the project, including detailed advice in connection with adjoining party wall works, together with stability options for removing the rear outrigger walls at … Read more

