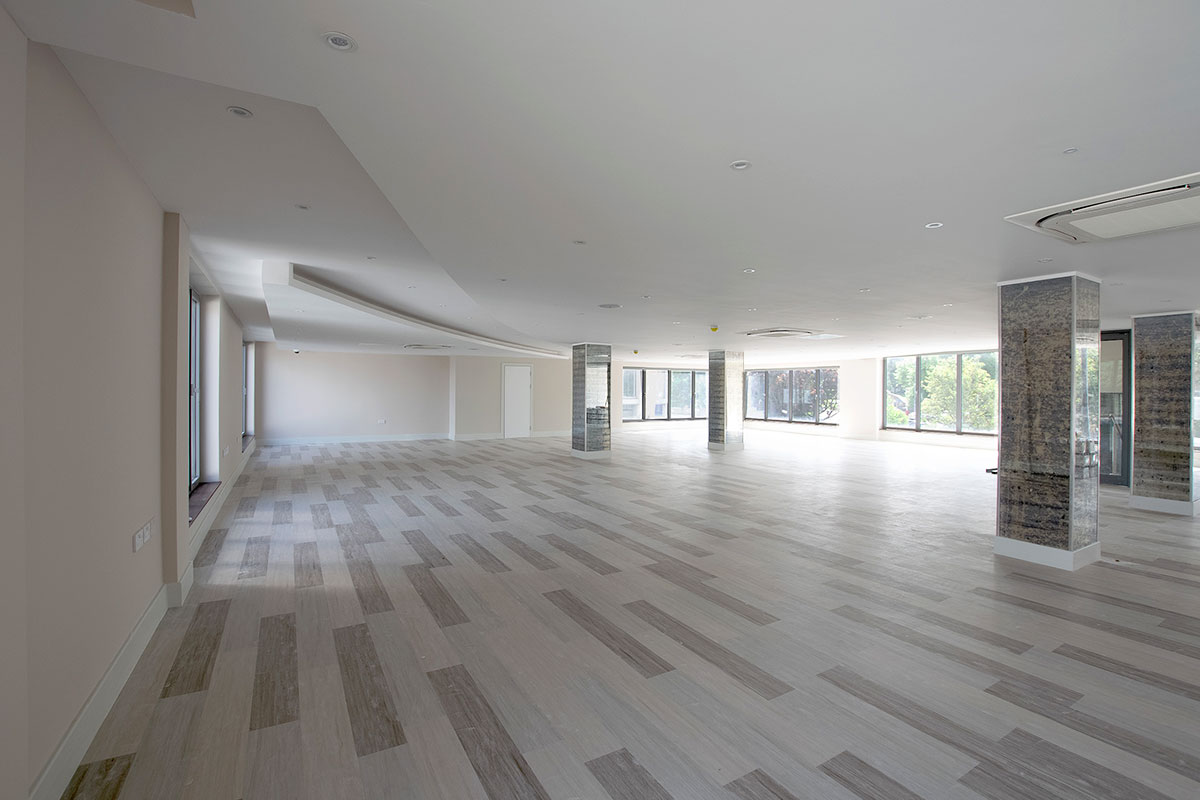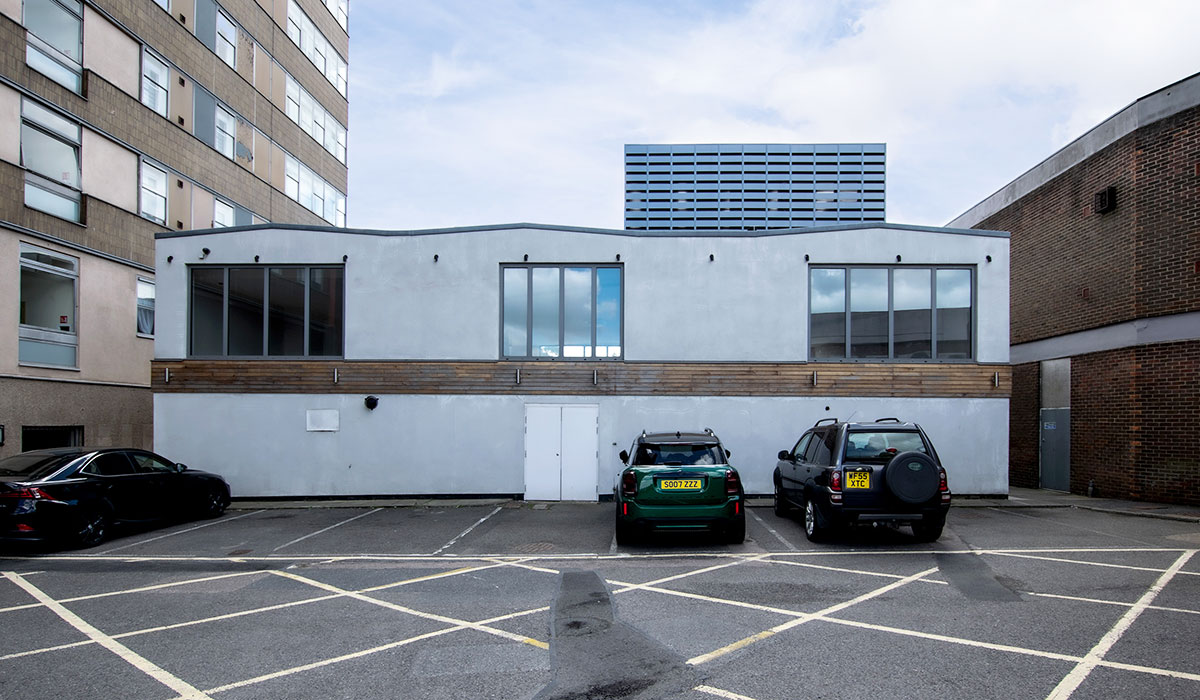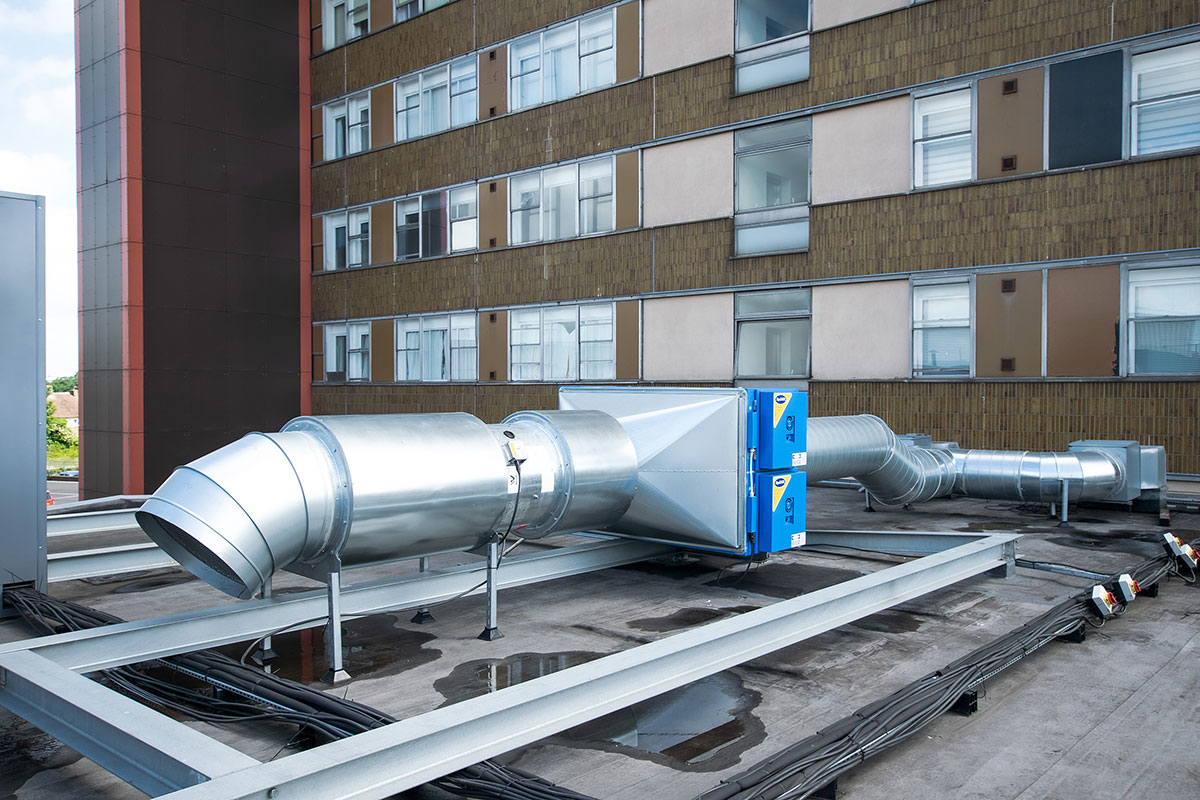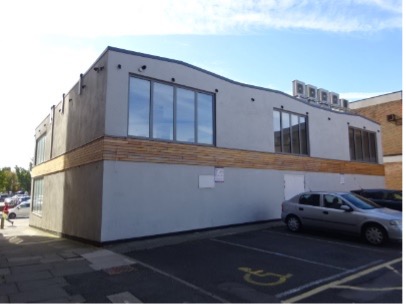The existing building is a two storey building with interior steel framing, exterior load bearing masonry, and concrete plus timber floors. The proposed works involved the conversion of the former Winston Churchill Public House in to a fully fitted out restaurant. This required the introduction of a substantial amount of heavy roof top mechanical plant and acoustic enclosures on to the existing lightweight flat roof construction. PSL Engineers were commissioned to complete an intrusive investigation of the existing structure and to design a new support system for the mechanical plant and acoustic enclosures, which safely transferred all loads back to the existing structure and foundations.




