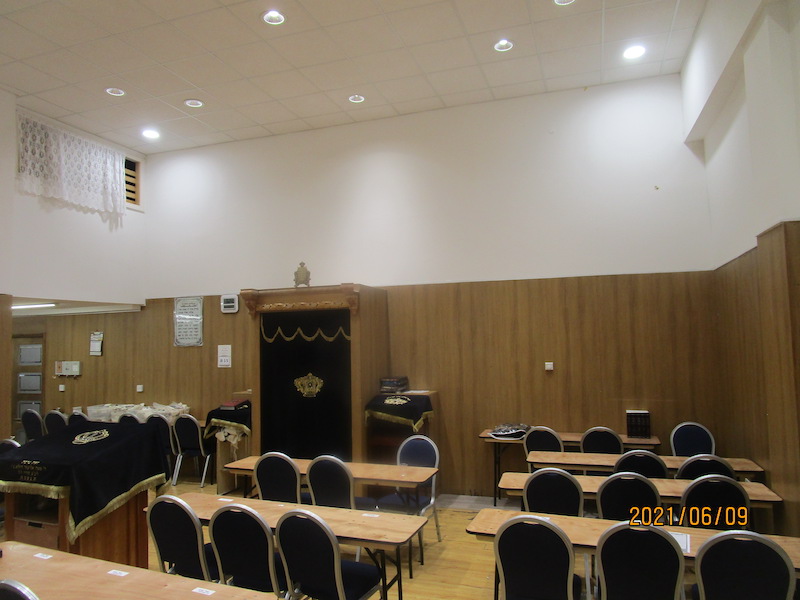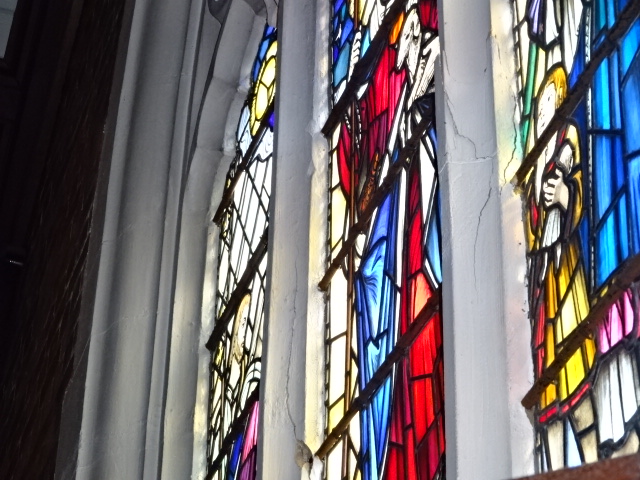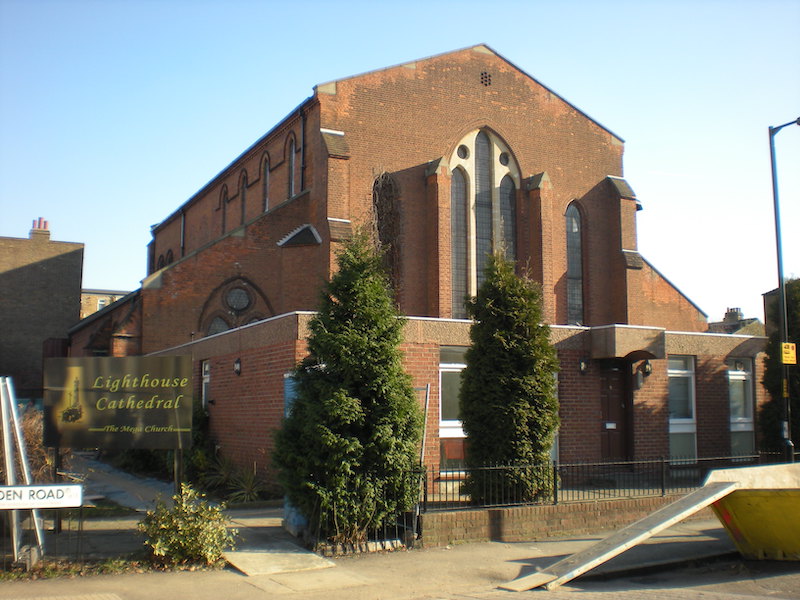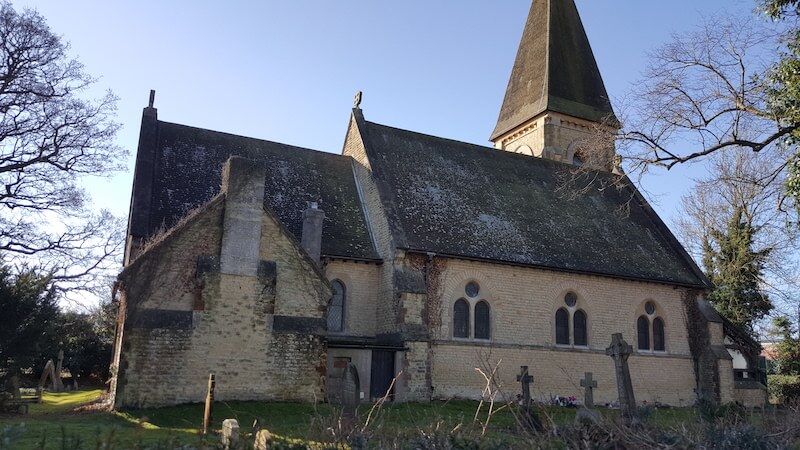The existing church building was built to the designs of the Gothic architect John Lee and Sons in 1897, and incorporates red brick facades with Bath Stone dressings. Following an initial inspection PSL Engineers were appointed directly by the Church of England to complete structural assessments and remedial specifications for the leaning East Gable and Window, the South Window, and the leaning gables to the original entrance porch.
Jewish Synagogue, Hackney E5
PSl Engineers were commissioned to complete a survey of the existing building, and to consider the impact of relocating the Jewish ritual bath or ‘Mikveh’ within the existing demise. Since the existing synagogue was located on the ground floor of a modern four storey building, with a 6m high retaining wall at the rear, the … Read more




