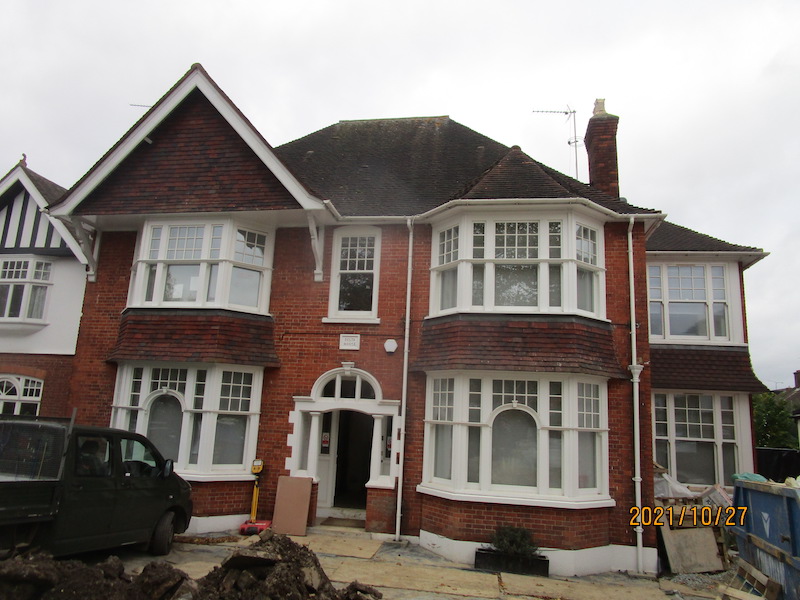PSL were commissioned to complete the temporary works design for a two storey rear extension at short notice. Following an initial inspection it was clear that the proposed acrow propping would be insufficient due to the large storey heights. PSL Engineers then agreed and proposed an alternative support system using bespoke props over two storeys, enabling the contraxtor to safely execute the basement and ground floor extension works.

