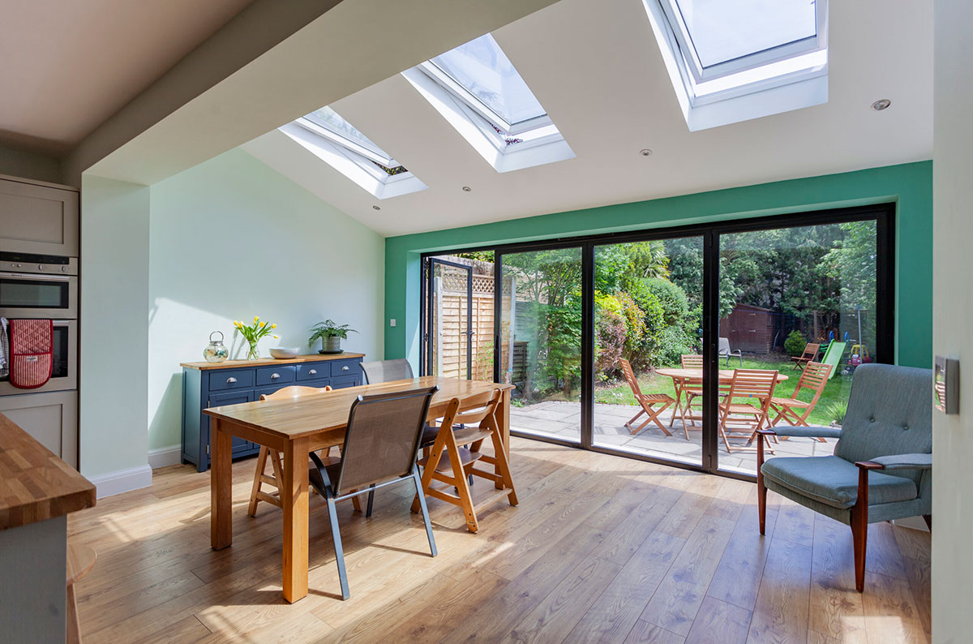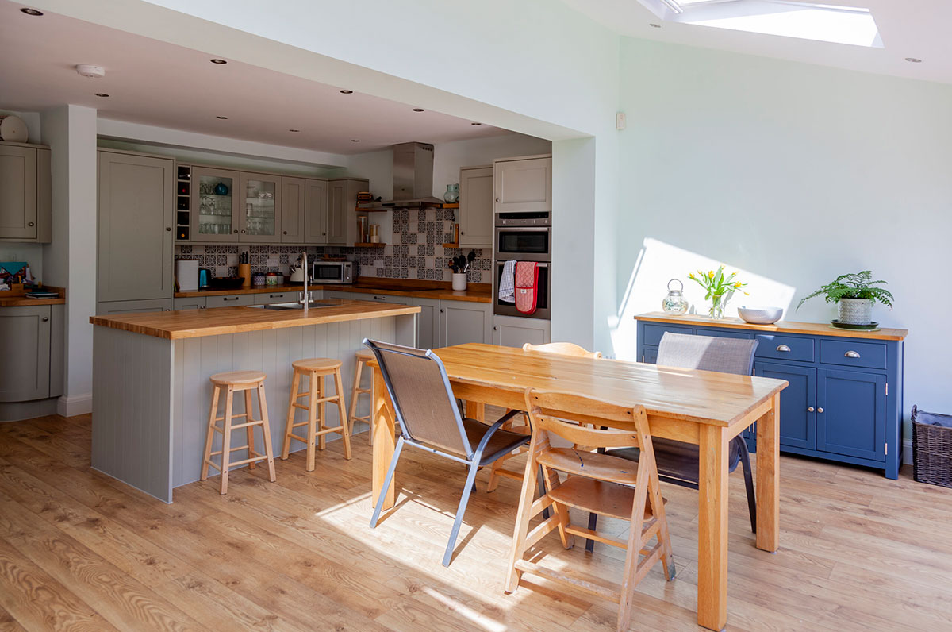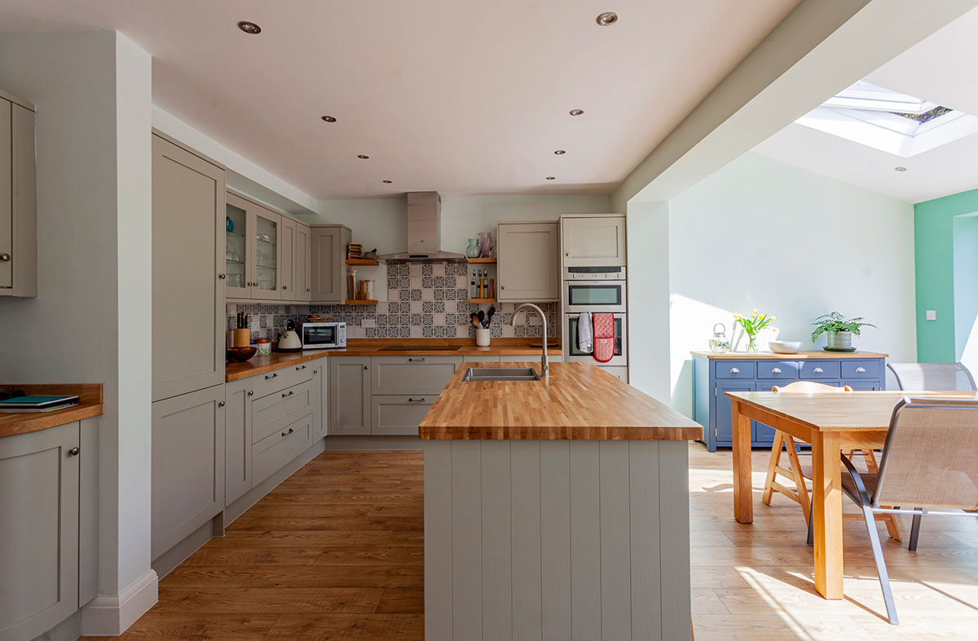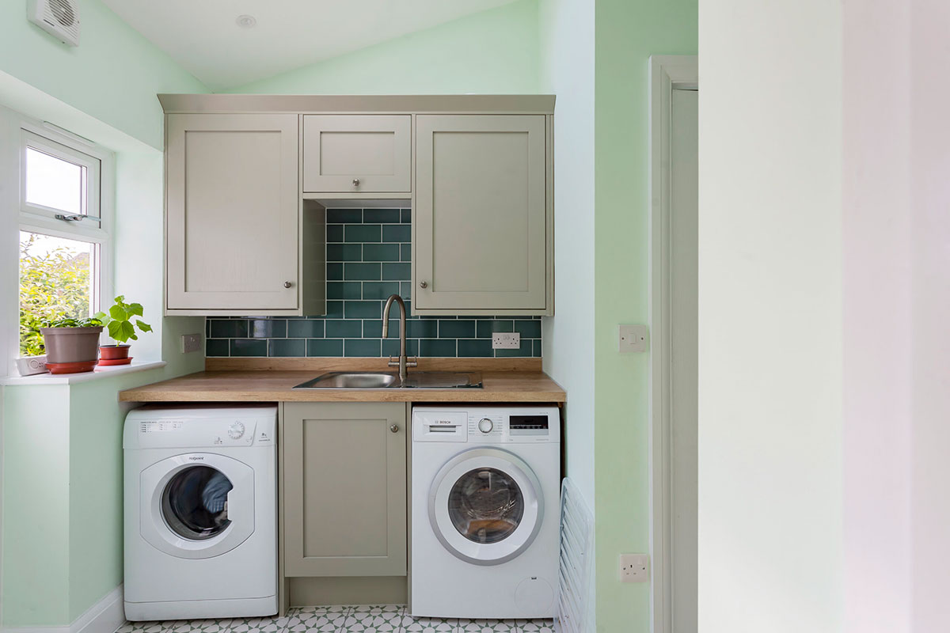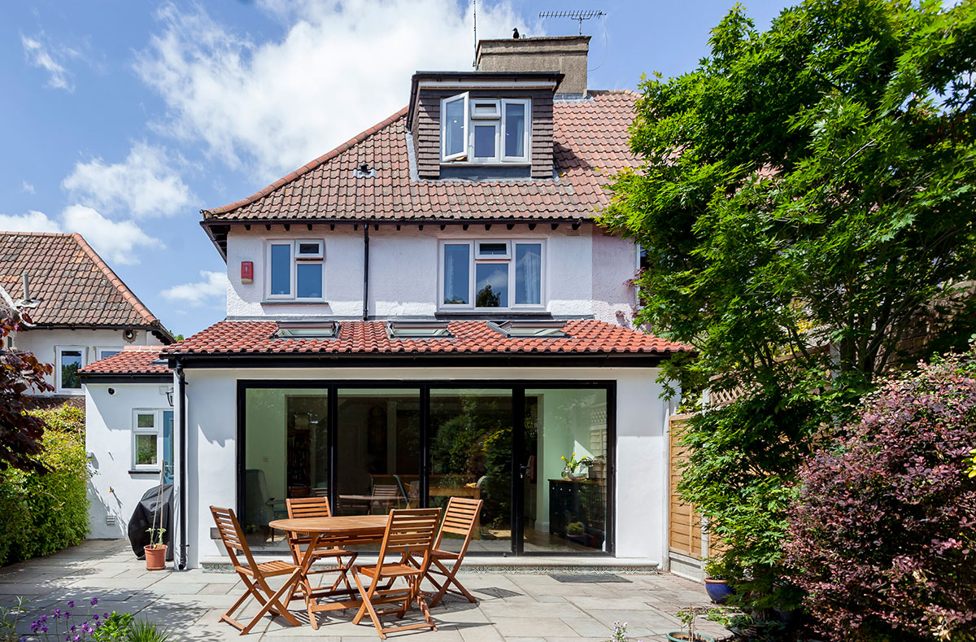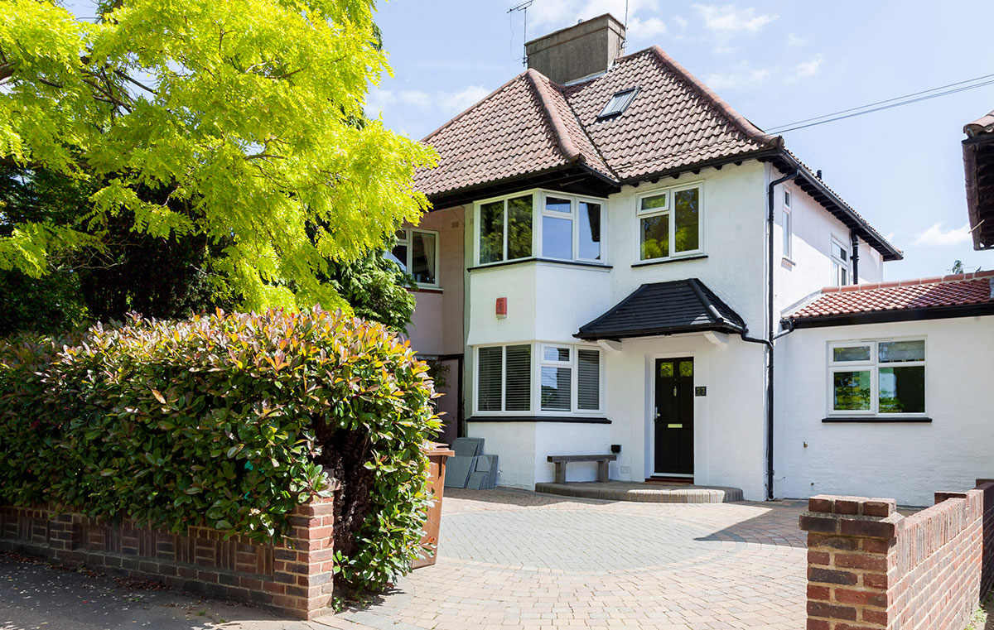PSL completed the structural design for a single storey rear extension, single storey side extension and loft conversion. The property is located within the Ropers Estate conservation area, so it was necessary to retain the original hipped roof form and chimney stack arrangement. A bespoke steel portal frame was designed to resupport the chimney stack above the new loft space. The side extension was located over a shared Thames Water sewer, and PSL designed a balanced foundation arrangement over a Thames Water sewer which was all successfully approved by Thames Water.
