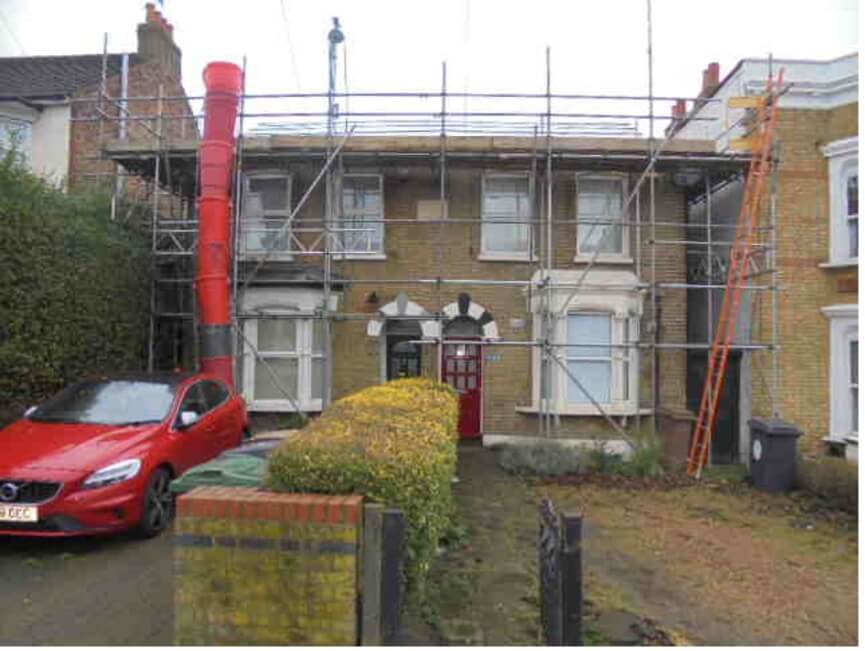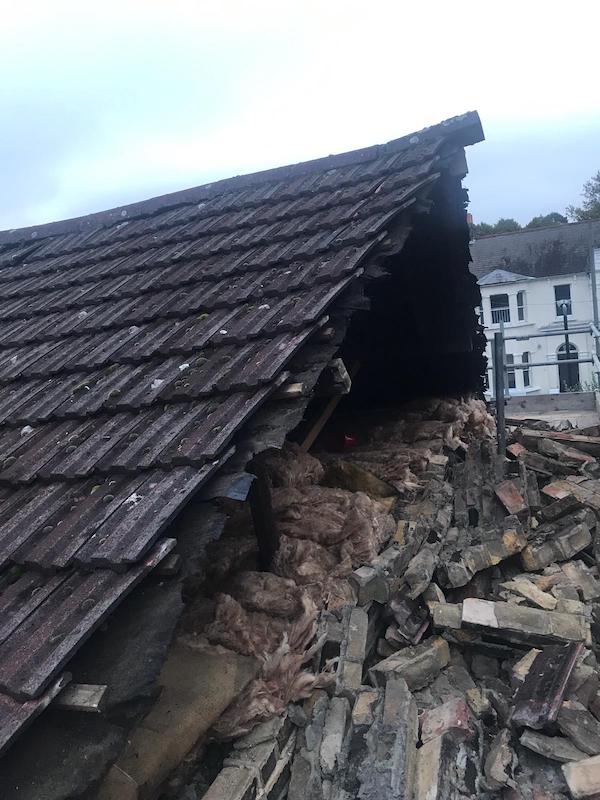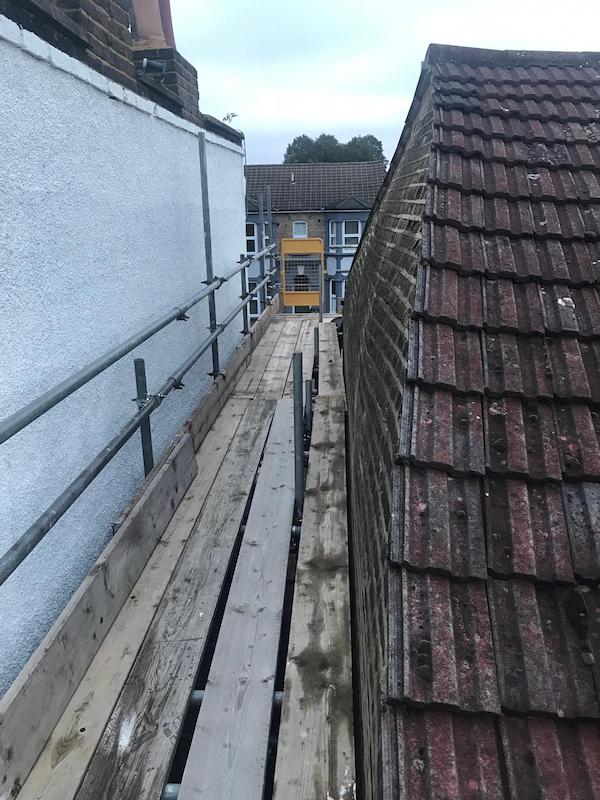The existing property was one of only two houses in a Victorian terrace, and was therefore susceptible to lateral movement at roof level. The original roof structure and two flank walls had suffered lateral collapse due to insufficient restraint, and this had become the subject of extended insurance claims. PSL Engineers were commissioned to complete the structural design for a new second storey habitable space with rear dormer, with the design incorporating a steel frame to ensure future lateral stability.



