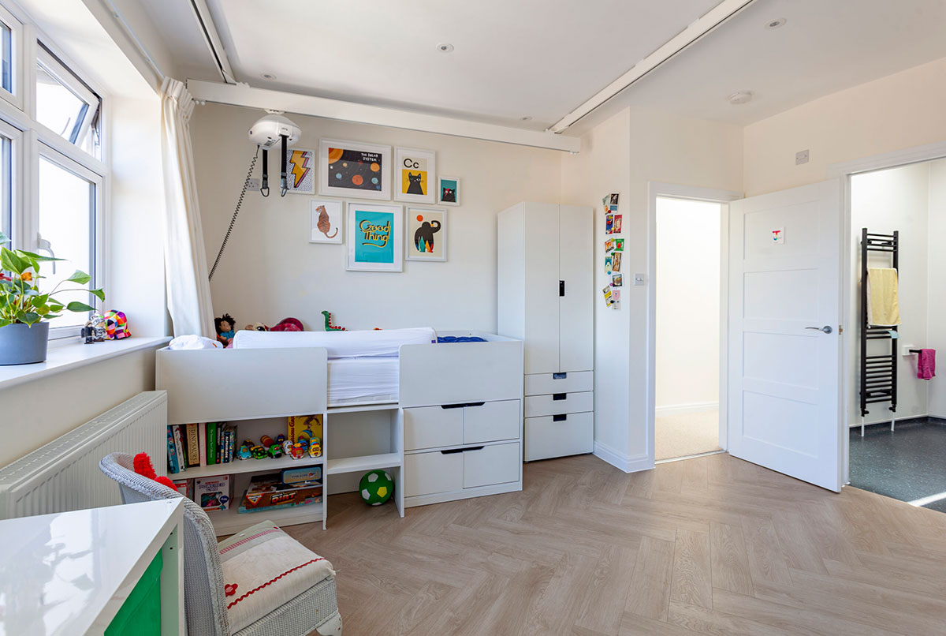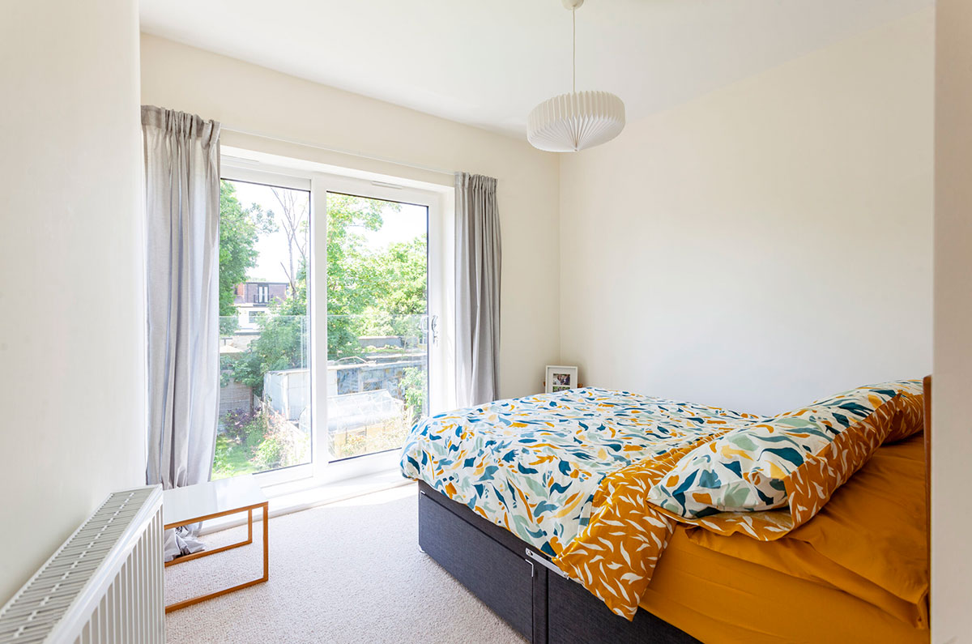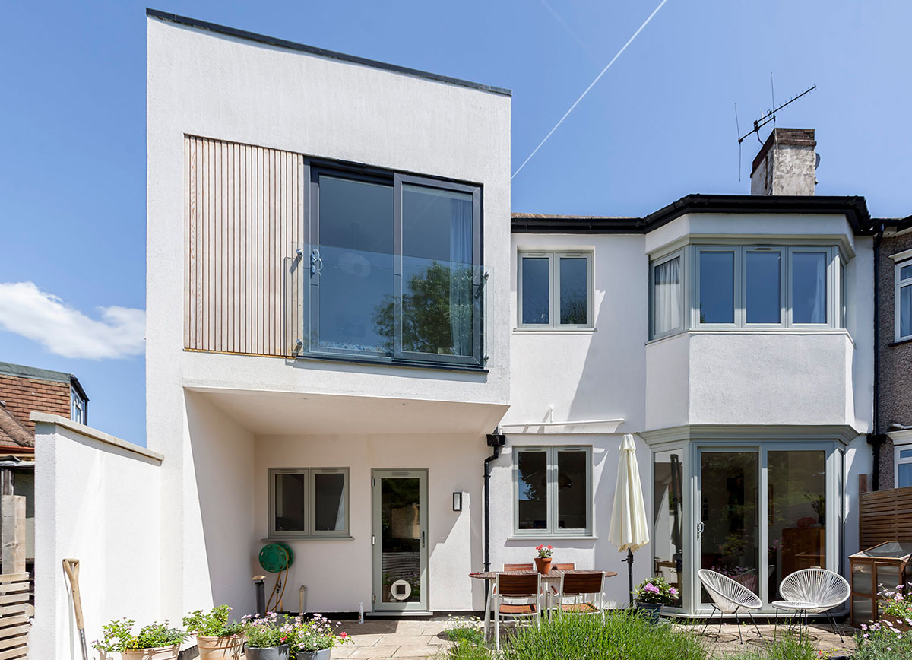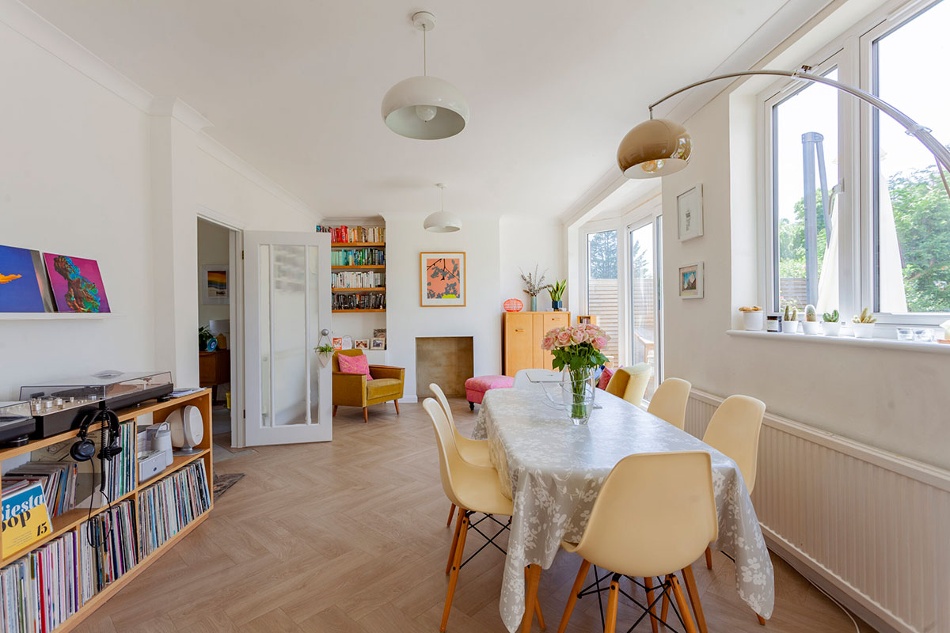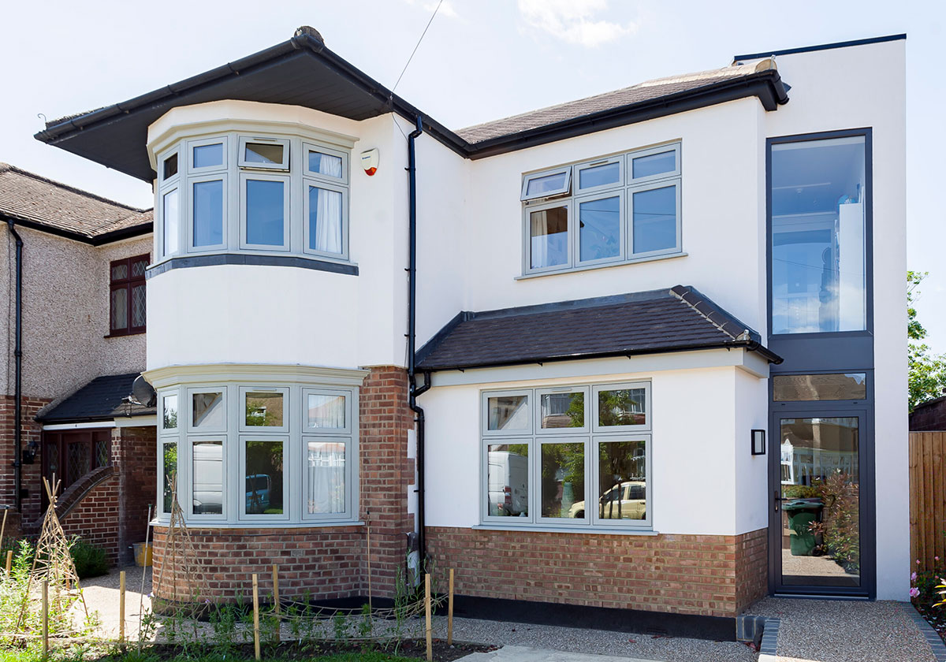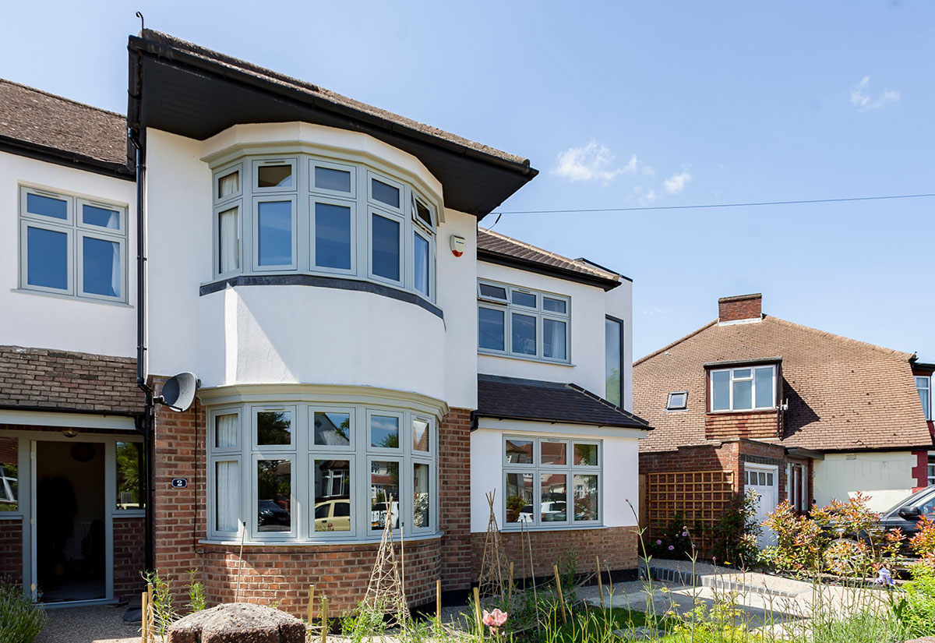The existing two storey residential property with single storey side extension required additional living accommodation to the side and rear. PSL were commissioned to complete the structural design for a new two storey side and rear extension, with works completed directly above the working kitchen space. A bespoke steel framed solution was developed in close collaboration with the architect, client and builder, which enabled construction of an additional storey over the kitchen. Works at the rear also included a bespoke cantilevering first floor steel frame.
