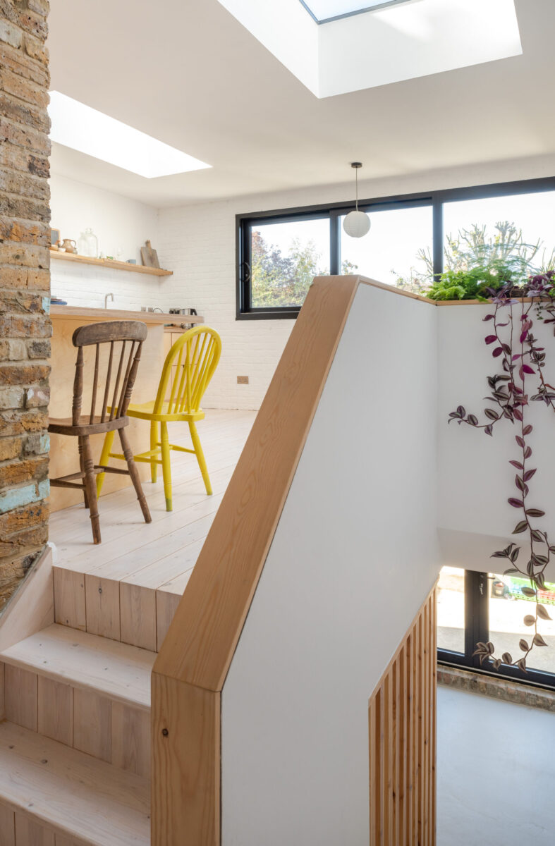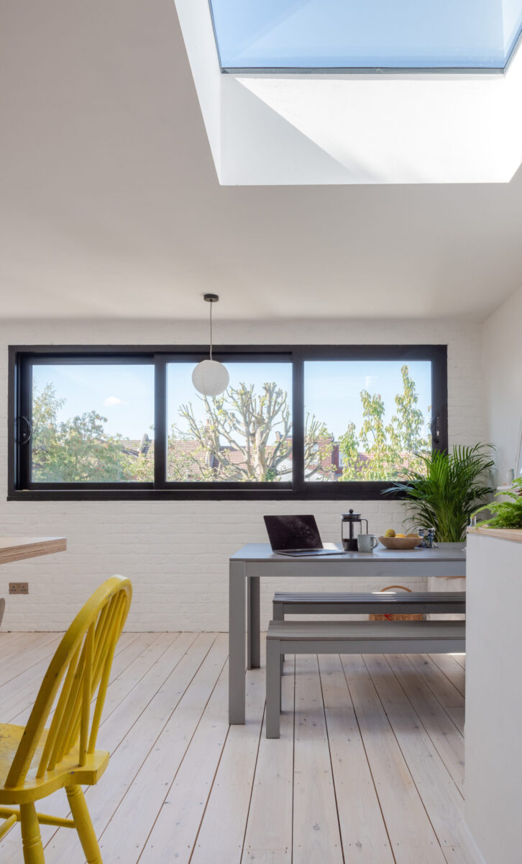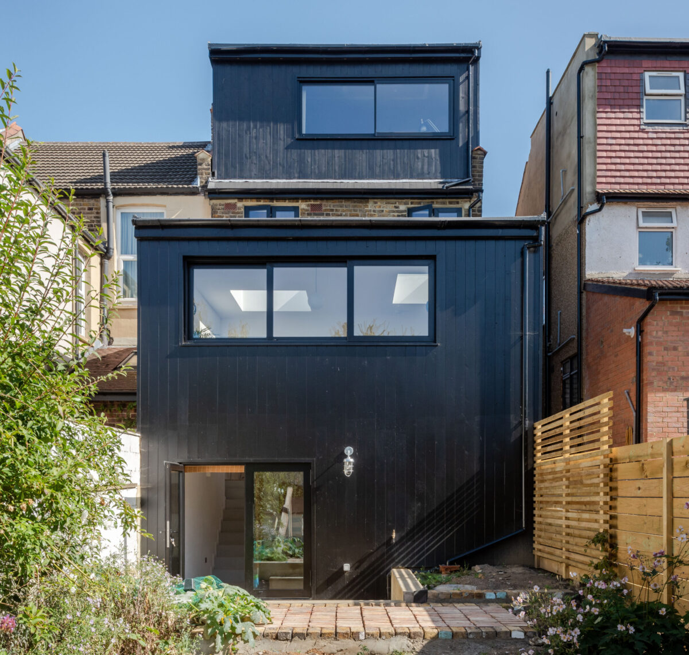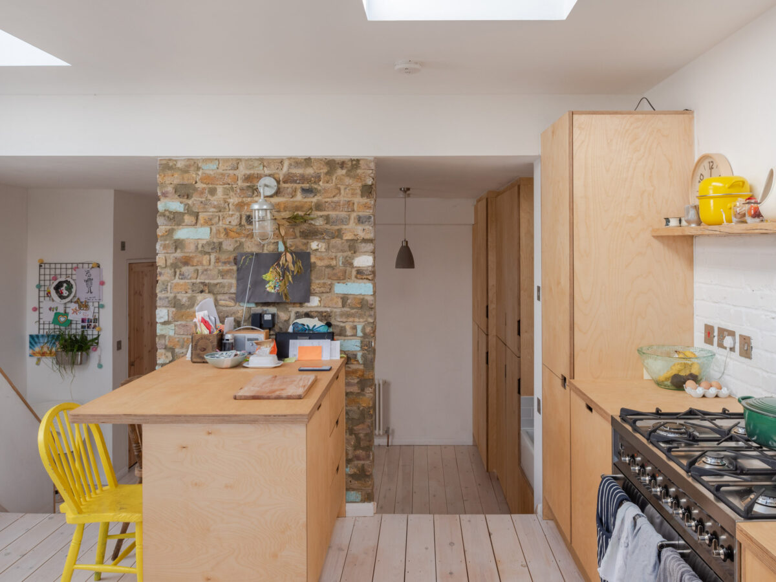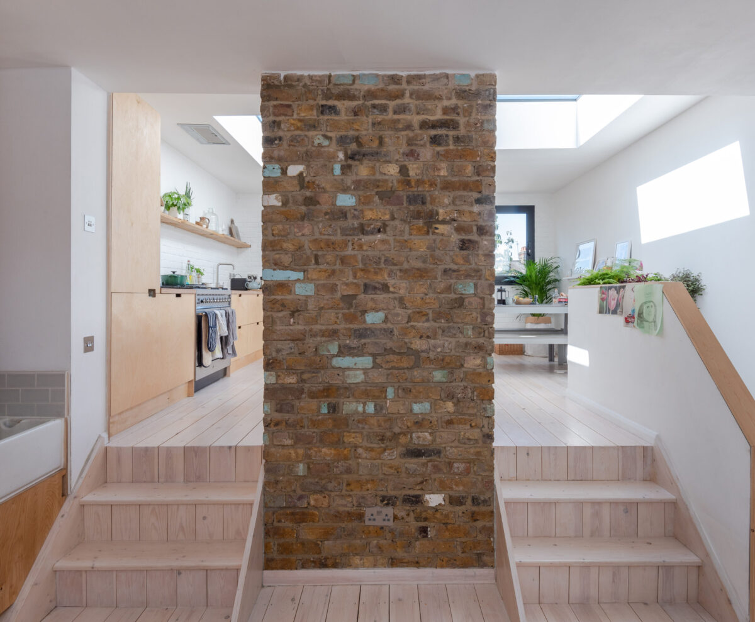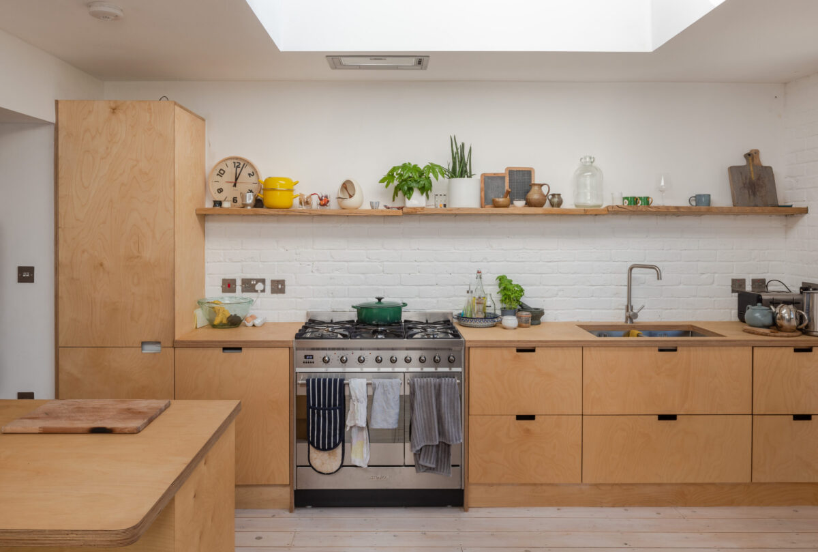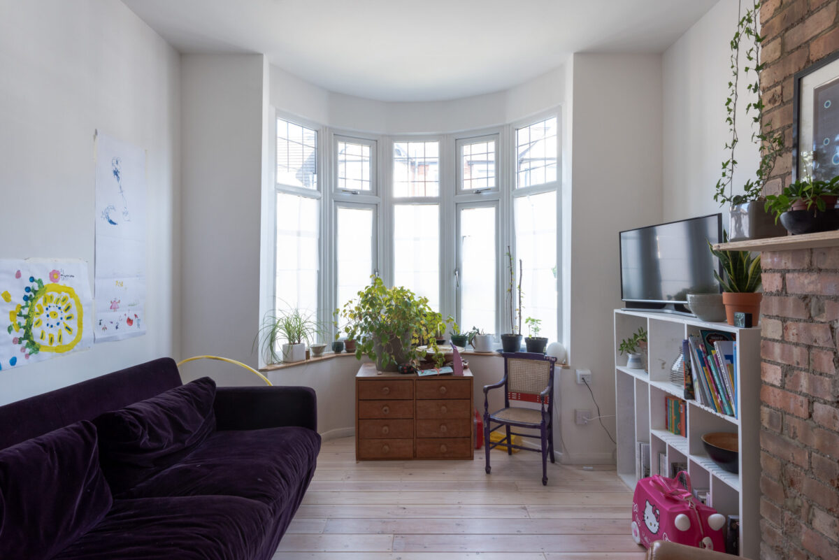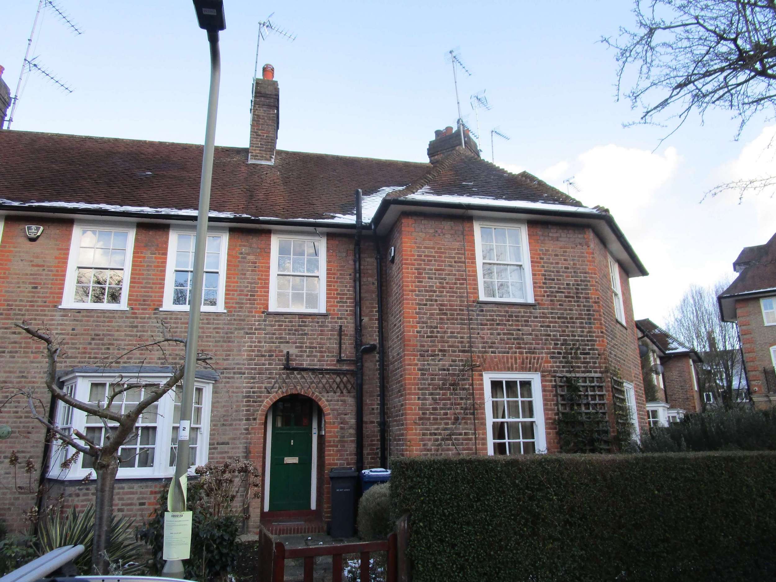Proposals were for a single storey rear extension and loft conversion to an existing two storey Victorian dwelling together with extensive internal remodeling. PSL completed full structural design and detailing for the project, including a timber framed structure with charred timber cladding at the rear, together with sequential underpinning to the existing rear basement area for improved headroom.
