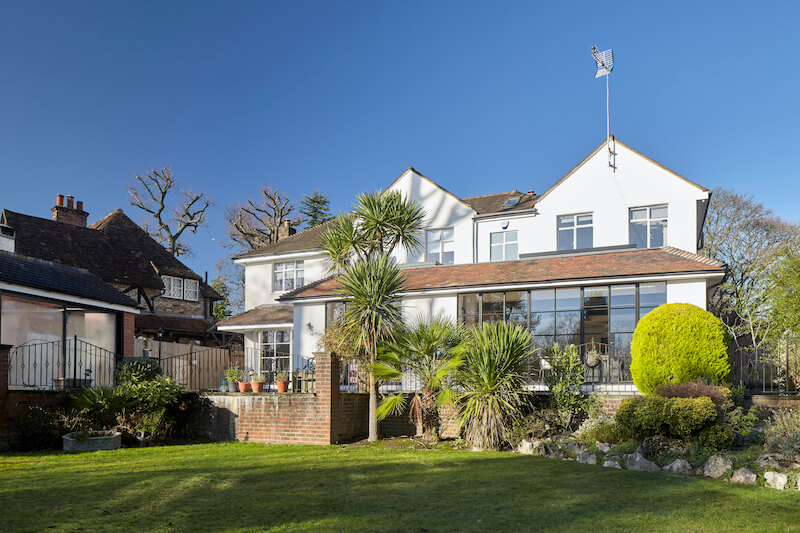Extensions & Alterations

We complete many different types of structural alterations and extensions to residential and commercial properties across London and beyond.
We are able to provide calculations, drawings and details sufficient for Building Control Approval and Construction information, and remain contactable throughout the duration of the project for any queries that may arise.
Depending on the nature and the size of the project we can complete initial concept design sketch plans for discussion with the architect and the client. Once all the requirements are agreed we can then develop the design through to completion.
A well-executed loft conversion that maximises the floor space and headroom should not be underestimated and often requires careful thought. We always aim to achieve the best possible results for the client and architect.
